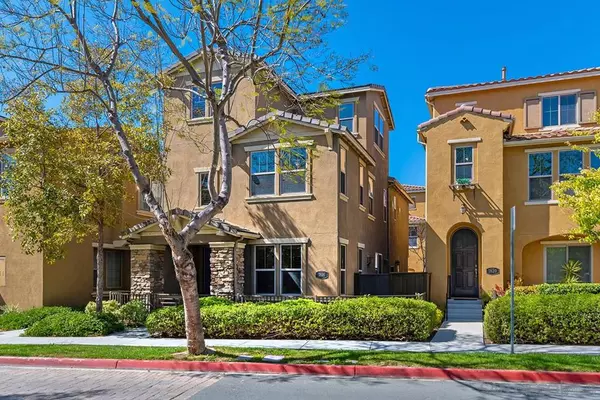$655,000
$619,000
5.8%For more information regarding the value of a property, please contact us for a free consultation.
1816 Scarlet Pl Chula Vista, CA 91913
4 Beds
3 Baths
2,097 SqFt
Key Details
Sold Price $655,000
Property Type Single Family Home
Sub Type Single Family Residence
Listing Status Sold
Purchase Type For Sale
Square Footage 2,097 sqft
Price per Sqft $312
Subdivision Chula Vista
MLS Listing ID 210010555
Sold Date 05/07/21
Bedrooms 4
Full Baths 2
Half Baths 1
Condo Fees $168
Construction Status Turnkey
HOA Fees $168/mo
HOA Y/N Yes
Year Built 2008
Property Description
Beautiful, rarely available, spacious, upgraded home in Tapestry, just 1 block from highly rated Wolf Canyon Elementary, and All Seasons Park. This 3 story home features 3 bedrooms+2nd level loft, and HUGE 3rd level loft that could easily be converted to a bedroom or suite, custom built-ins, wood & tile floors, granite counters, stainless steel appliances, plantation shutters, Central AC, 2 Car Garage, tankless water heater. Master bedroom boasts a large oval tub w/separate shower, dual sinks, and walk-in closet. Amazing amenities just 1/2 block walk, featuring a pool, rec room, playground, and more!! Otay Ranch mall is less than 1 mile away with shops, restaurants, Novo Brewery and more! Complex Features: ,,,,, Equipment: Dryer,Garage Door Opener, Washer Other Fees: 0 Sewer: Sewer Connected Topography: LL
Location
State CA
County San Diego
Area 91913 - Chula Vista
Building/Complex Name Tapestry
Zoning R-1:SINGLE
Interior
Interior Features Ceiling Fan(s), Granite Counters, All Bedrooms Up, Loft, Walk-In Closet(s)
Heating Forced Air, Natural Gas
Cooling Central Air, Gas
Flooring Carpet, Tile, Wood
Fireplaces Type Gas, Gas Starter, Living Room
Fireplace Yes
Appliance Dishwasher, Free-Standing Range, Gas Cooking, Gas Cooktop, Disposal, Gas Oven, Gas Range, Refrigerator, Range Hood, Tankless Water Heater
Laundry Gas Dryer Hookup, Inside, Laundry Room, Upper Level
Exterior
Parking Features Direct Access, Garage, Garage Door Opener, Guest, Permit Required, Garage Faces Rear, On Street
Garage Spaces 2.0
Garage Description 2.0
Fence Wood
Pool Community, Association
Community Features Pool
Utilities Available Cable Available, Phone Connected, Sewer Connected, Water Connected
Amenities Available Clubhouse, Insurance, Picnic Area, Playground, Pool
Porch Concrete, Front Porch
Total Parking Spaces 2
Private Pool No
Building
Story 3
Entry Level Three Or More
Level or Stories Three Or More
Construction Status Turnkey
Others
HOA Name Mosaic Tapestry HOA
Senior Community No
Tax ID 6442401843
Acceptable Financing Cash, Conventional, FHA, VA Loan
Listing Terms Cash, Conventional, FHA, VA Loan
Financing Cash
Read Less
Want to know what your home might be worth? Contact us for a FREE valuation!

Our team is ready to help you sell your home for the highest possible price ASAP

Bought with Janet Castro • Coldwell Banker West





