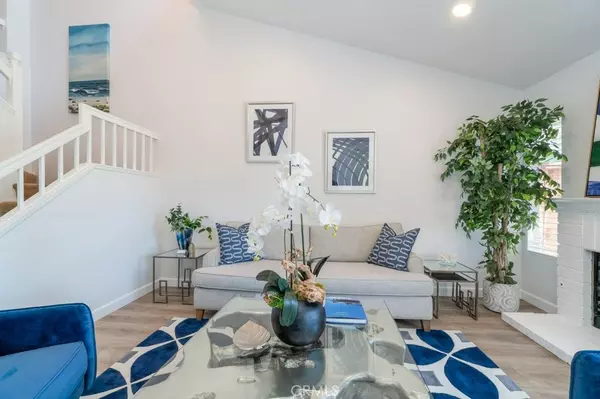$655,000
$600,000
9.2%For more information regarding the value of a property, please contact us for a free consultation.
6 Vista La Cuesta #10 Rancho Santa Margarita, CA 92688
2 Beds
3 Baths
1,345 SqFt
Key Details
Sold Price $655,000
Property Type Condo
Sub Type Condominium
Listing Status Sold
Purchase Type For Sale
Square Footage 1,345 sqft
Price per Sqft $486
Subdivision Vista La Cuesta (Vlc)
MLS Listing ID OC21056658
Sold Date 04/22/21
Bedrooms 2
Full Baths 2
Half Baths 1
Condo Fees $227
Construction Status Updated/Remodeled,Turnkey
HOA Fees $227/mo
HOA Y/N Yes
Year Built 1987
Property Description
1 of only 4 units in the Vista La Cuesta Community w/lake view. Turnkey home w retextured ceilings & recent white paint t/o. Gorgeous 9” vinyl plank flooring & tall baseboards t/o the first level & 2nd bath upstairs. Plush carpet upstairs. Well-appointed floor plan features spacious living room w/vaulted ceilings, recessed lighting & FP. Separate dining room w/sliding door to the private back patio to enjoy sunsets, BBQ & gardening. Large kitchen features all white cabinetry, stainless appliances & breakfast nook. Powder room w/white vanity, granite counter & framed mirror. Convenient indoor laundry & direct access 2 car garage. Upstairs are 2 large bedrooms each w/a private bath & a large loft. Master suite features vaulted ceiling & private balcony to enjoy the lake & lush greenery views. Master bath features walk-in closet w/built-in organizer, dual vanity, granite counter, large soaking tub w/travertine tub skirt & shower surround. Lake RSM is across the street. Watch 4th of July fireworks from your patio. RSM Beach Club membership w/access to a swim lagoon, boating, fishing, fiesta room, covered picnic areas, tennis courts, sport courts, 4 pools, 13 parks, 9 trails & numerous sports fields. Approximately .4 miles to Trabuco Mesa (K-6), 1.15 miles to RSM MS (7-8) & 5 miles to Trabuco Hills HS. Close to the Mercado Del Lago shopping center w/grocery store, drug store, boutiques shops, restaurants, gas station & more. This is a great place to call home.
Location
State CA
County Orange
Area R1 - Rancho Santa Margarita North
Interior
Interior Features Ceiling Fan(s), Cathedral Ceiling(s), Recessed Lighting, All Bedrooms Up, Loft
Heating Central, Forced Air, Fireplace(s)
Cooling Central Air
Flooring Carpet, Stone, Vinyl
Fireplaces Type Living Room
Fireplace Yes
Appliance Dishwasher, Gas Range, Microwave, Refrigerator, Dryer, Washer
Laundry Washer Hookup, Gas Dryer Hookup, Laundry Closet
Exterior
Parking Features Garage
Garage Spaces 2.0
Garage Description 2.0
Fence Stucco Wall, Wood, Wrought Iron
Pool Association
Community Features Biking, Hiking, Lake, Park, Street Lights, Suburban, Sidewalks
Utilities Available Cable Connected, Electricity Connected, Natural Gas Connected, Phone Connected, Sewer Connected, Water Connected
Amenities Available Sport Court, Dog Park, Maintenance Grounds, Insurance, Outdoor Cooking Area, Barbecue, Other, Picnic Area, Playground, Pool, Spa/Hot Tub, Tennis Court(s), Trail(s)
View Y/N Yes
View Park/Greenbelt, Lake
Accessibility None
Porch Concrete, Enclosed, See Remarks
Attached Garage Yes
Total Parking Spaces 2
Private Pool No
Building
Lot Description Back Yard
Story 2
Entry Level Two
Foundation Slab
Sewer Public Sewer
Water Public
Architectural Style Mediterranean
Level or Stories Two
New Construction No
Construction Status Updated/Remodeled,Turnkey
Schools
Elementary Schools Trabuco Mesa
Middle Schools Rancho Santa Margarita
High Schools Trabuco Hills
School District Saddleback Valley Unified
Others
HOA Name Vista La Cuesta
Senior Community No
Tax ID 93214175
Security Features Carbon Monoxide Detector(s),Smoke Detector(s)
Acceptable Financing Cash, Cash to New Loan, Conventional, FHA, VA Loan
Listing Terms Cash, Cash to New Loan, Conventional, FHA, VA Loan
Financing Conventional
Special Listing Condition Standard
Read Less
Want to know what your home might be worth? Contact us for a FREE valuation!

Our team is ready to help you sell your home for the highest possible price ASAP

Bought with Rochelle Chacon • Keller Williams Realty






