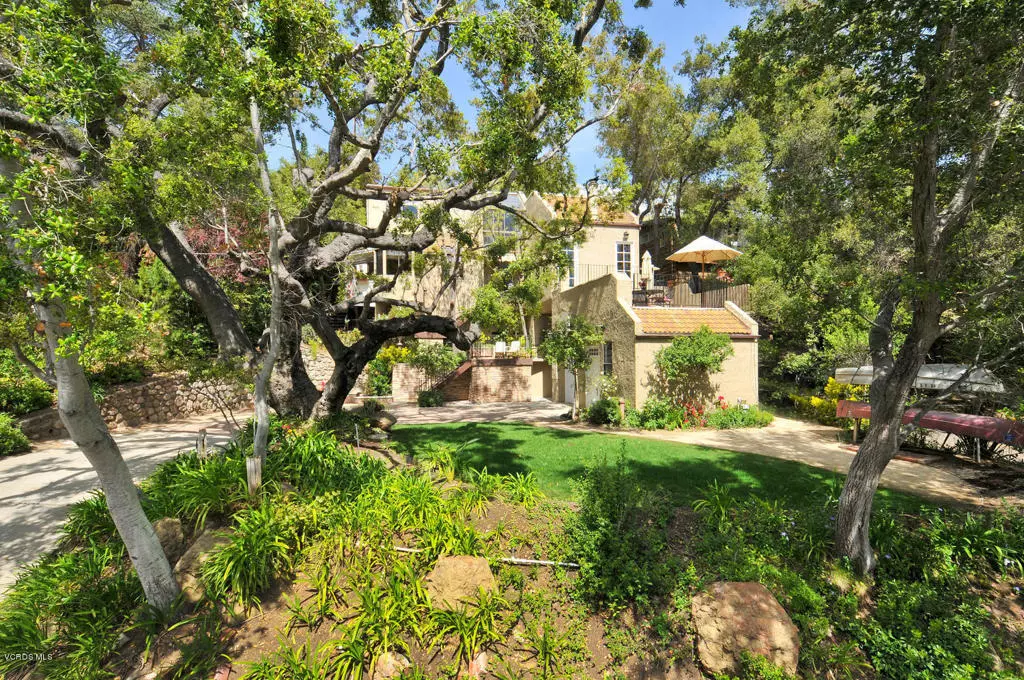$1,275,000
$1,299,000
1.8%For more information regarding the value of a property, please contact us for a free consultation.
2226 Thorsby RD Thousand Oaks, CA 91361
3 Beds
3 Baths
2,257 SqFt
Key Details
Sold Price $1,275,000
Property Type Single Family Home
Sub Type Single Family Residence
Listing Status Sold
Purchase Type For Sale
Square Footage 2,257 sqft
Price per Sqft $564
Subdivision Thistleberry/Sherwood-765 - 765
MLS Listing ID 220002361
Sold Date 07/16/20
Bedrooms 3
Full Baths 2
Half Baths 1
HOA Y/N No
Year Built 1980
Lot Size 10,698 Sqft
Property Description
A rare opportunity to own within one of Southern California's premier guard gated communities, Lake Sherwood. Nestled amongst the Oaks in the original idyllic neighborhood and rightfully named ''The Tree House'' sits this nature lovers retreat. Large pitched windows in the entry drench the multi-level 3-bedroom, 2.5 bath home with natural light. Enjoy treetop and mountain views as you ascend the staircase. On the main level the galley kitchen has stainless appliances, granite and subway tiles, the adjacent dining and living room have large picture windows and French doors leading to a roof top terrace, entertain while enjoying the views. The upper level master-suite has direct access to the rear yard, an updated bath, and private sitting area with a slight peek-a-boo of the tranquil Lake Sherwood waters. Terraced rear yard with a beautiful array of drought tolerant vegetation has multiple sitting areas as well as a patio overhang to shade the afternoon sunlight. A quick walk down the street to the Lake and Maid Marion park enjoy boating, paddle boarding, kayaking and fishing. All this minutes to shopping, dining and acclaimed schools.
Location
State CA
County Ventura
Area Wv - Westlake Village
Zoning RESRP
Interior
Interior Features Built-in Features, Balcony, High Ceilings, Atrium, Jack and Jill Bath, Primary Suite, Walk-In Closet(s), Workshop
Heating Forced Air, Natural Gas
Flooring Brick, Carpet
Fireplaces Type Decorative, Den, Family Room, Free Standing
Equipment Satellite Dish
Fireplace Yes
Appliance Dishwasher, Electric Cooktop, Exhaust Fan, Disposal, VentedExhaust Fan
Laundry Electric Dryer Hookup, Gas Dryer Hookup, Upper Level
Exterior
Parking Features Concrete, Door-Multi, Direct Access, Garage, Golf Cart Garage, Garage Door Opener, Paved, Workshop in Garage
Garage Spaces 2.0
Garage Description 2.0
Fence Partial, Wood, Wrought Iron
Community Features Park
View Y/N Yes
View Mountain(s)
Roof Type Flat,Tile
Accessibility None
Porch Rear Porch, Concrete, Covered, Deck, Rooftop
Attached Garage Yes
Total Parking Spaces 2
Private Pool No
Building
Lot Description Drip Irrigation/Bubblers, Lawn, Landscaped, Near Park, Paved, Sprinkler System, Yard
Story 3
Entry Level Three Or More,Multi/Split
Foundation Raised
Architectural Style Mediterranean
Level or Stories Three Or More, Multi/Split
Schools
School District Conejo Valley Unified
Others
Senior Community No
Tax ID 6950140270
Security Features Carbon Monoxide Detector(s)
Acceptable Financing Submit
Listing Terms Submit
Financing Conventional
Special Listing Condition Standard
Read Less
Want to know what your home might be worth? Contact us for a FREE valuation!

Our team is ready to help you sell your home for the highest possible price ASAP

Bought with Linda Light • Aviara Real Estate





