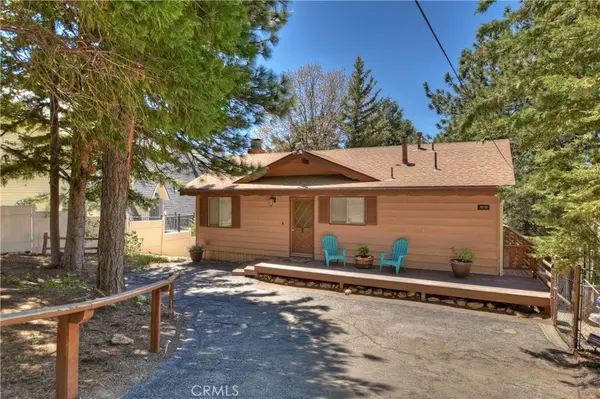$299,900
$299,900
For more information regarding the value of a property, please contact us for a free consultation.
1810 Nob Hill DR Running Springs, CA 92382
3 Beds
2 Baths
1,440 SqFt
Key Details
Sold Price $299,900
Property Type Single Family Home
Sub Type Single Family Residence
Listing Status Sold
Purchase Type For Sale
Square Footage 1,440 sqft
Price per Sqft $208
MLS Listing ID EV20088439
Sold Date 07/10/20
Bedrooms 3
Full Baths 2
Construction Status Turnkey
HOA Y/N No
Year Built 1968
Lot Size 0.362 Acres
Property Description
Welcome to Nob Hill where panoramic views surround you, hiking trails invite you and the central location takes you easily to Lake Arrowhead or Big Bear. This lovely homes sits on a gently sloped lot with plenty of parking & room for a garage, toys or RV. The main level features the living room with an open beam ceiling & brick fireplace, the kitchen, dining area, & master suite. There are beautiful hardwood floors throughout the main floor (excluding the hall and master suite). From this level there is access to the large rear deck to enjoy the sunset as you barbecue. Downstairs is the laundry area, 2 more bedrooms & the remodeled bath with shower. There is also a large build up area which is accessible from inside on this level as well as a rear patio. The lot is large & sunny and offers lots of opportunities for gardens or play areas. You'll love the beautiful view of the valley & city lights from the backyard! Easy year round access too!
Location
State CA
County San Bernardino
Area 288 - Running Springs
Zoning HT/RS-10M
Rooms
Main Level Bedrooms 1
Interior
Interior Features Beamed Ceilings, Ceiling Fan(s), Furnished, Laminate Counters, Living Room Deck Attached, Open Floorplan, Pantry, Storage, Main Level Primary, Primary Suite
Heating Central, Forced Air, Fireplace(s), Natural Gas
Cooling None
Flooring Wood
Fireplaces Type Gas Starter, Living Room, Masonry
Fireplace Yes
Appliance Dishwasher, Gas Range, Microwave, Refrigerator, Dryer, Washer
Laundry Electric Dryer Hookup, Inside, Laundry Closet
Exterior
Parking Features Paved
Fence Chain Link
Pool None
Community Features Biking, Dog Park, Hiking, Mountainous
Utilities Available Cable Connected, Electricity Connected, Natural Gas Connected, Phone Connected, Sewer Connected, Water Connected
View Y/N Yes
View City Lights, Valley, Trees/Woods
Roof Type Composition
Porch Deck
Private Pool No
Building
Lot Description Back Yard, Sloped Down, Gentle Sloping, Yard
Story 2
Entry Level Two
Sewer Public Sewer
Water Public
Level or Stories Two
New Construction No
Construction Status Turnkey
Schools
Elementary Schools Hoffman
Middle Schools Mary Putnam
High Schools Rim Of The World
School District Rim Of The World
Others
Senior Community No
Tax ID 0328393120000
Security Features Carbon Monoxide Detector(s),Smoke Detector(s)
Acceptable Financing Cash to New Loan
Listing Terms Cash to New Loan
Financing USDA
Special Listing Condition Standard
Read Less
Want to know what your home might be worth? Contact us for a FREE valuation!

Our team is ready to help you sell your home for the highest possible price ASAP

Bought with AMY SHARROW • RE/MAX LAKESIDE





