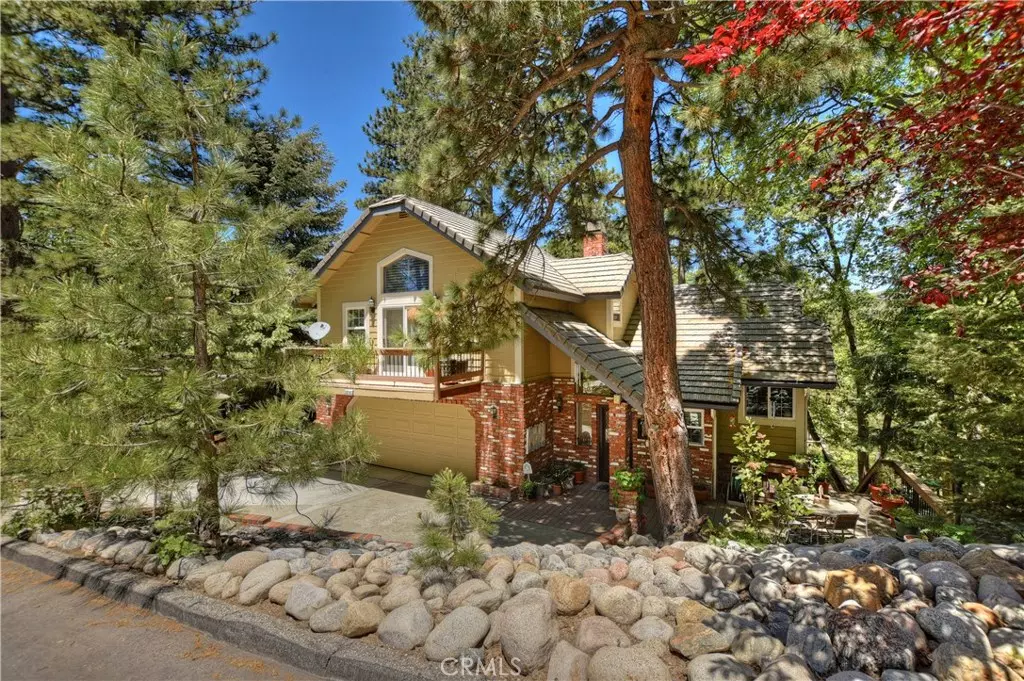$435,000
$439,900
1.1%For more information regarding the value of a property, please contact us for a free consultation.
30246 Leprechaun DR Running Springs, CA 92382
3 Beds
3 Baths
1,908 SqFt
Key Details
Sold Price $435,000
Property Type Single Family Home
Sub Type Single Family Residence
Listing Status Sold
Purchase Type For Sale
Square Footage 1,908 sqft
Price per Sqft $227
MLS Listing ID EV20097010
Sold Date 07/10/20
Bedrooms 3
Full Baths 2
Half Baths 1
Construction Status Turnkey
HOA Y/N No
Year Built 1989
Lot Size 0.275 Acres
Property Description
Get ready to be enchanted! Located in the prestigious Enchanted Forest Estates, this amazing home checks all the boxes! From great commuter location to level entry to extensive manicured garden to decks galore, this immaculate home is the one you won't want to miss! The main level features the tiled entryway, a powder bath, the living room with open beam ceiling, wood flooring and brick fireplace, the dining room with wood flooring & the kitchen with granite counters, stainless appliances & tile floor. From this level you are free to enjoy the huge front deck or the view deck off of the dining area. Upstairs is the private master suite complete with open beam ceiling, brick fireplace, a walk-in closet & private bath with granite upgrades, a jet tub & walk-in shower. This level also offers a private front deck to enjoy the morning sun. Downstairs are 2 more bedrooms with wood floors, a full bath with tile floor & granite upgrades, the laundry area & access to the oversized lower rear deck. From this deck, it's just a few steps into the beautiful park-like yard just waiting for you to come sit a spell. The property features dual access with a driveway from below offering additional access opportunity whether it be for work or play. Put a star by this one!
Location
State CA
County San Bernardino
Area 288 - Running Springs
Zoning HT/RS-10M
Interior
Interior Features Chair Rail, Ceiling Fan(s), Separate/Formal Dining Room, Granite Counters, Living Room Deck Attached, Multiple Staircases, Recessed Lighting, Storage, Unfurnished, Primary Suite, Walk-In Closet(s)
Heating Central, Natural Gas
Cooling Wall/Window Unit(s)
Flooring Wood
Fireplaces Type Gas Starter, Living Room, Primary Bedroom
Fireplace Yes
Appliance Dishwasher, Disposal, Gas Range, Gas Water Heater, Ice Maker, Refrigerator, Tankless Water Heater, Water Heater
Laundry Washer Hookup, Gas Dryer Hookup, Inside
Exterior
Parking Features Concrete, Driveway Down Slope From Street, Direct Access, Door-Single, Driveway, Garage Faces Front, Garage, Side By Side
Garage Spaces 2.0
Garage Description 2.0
Fence Cross Fenced, Wood
Pool None
Community Features Mountainous, Rural
Utilities Available Cable Connected, Electricity Connected, Natural Gas Connected, Phone Connected, Sewer Connected, Water Connected
View Y/N Yes
View Mountain(s), Trees/Woods
Roof Type Concrete
Accessibility None
Porch Covered, Deck, Wrap Around
Attached Garage Yes
Total Parking Spaces 2
Private Pool No
Building
Lot Description Back Yard, Landscaped, Rocks, Sprinkler System, Trees, Yard
Story 3
Entry Level Three Or More
Foundation Raised
Sewer Public Sewer
Water Public
Level or Stories Three Or More
New Construction No
Construction Status Turnkey
Schools
Elementary Schools Charles Hoffman
Middle Schools Mary Putnam
High Schools Rim Of The World
School District Rim Of The World
Others
Senior Community No
Tax ID 0296341030000
Security Features Carbon Monoxide Detector(s),Smoke Detector(s)
Acceptable Financing Cash to New Loan
Listing Terms Cash to New Loan
Financing VA
Special Listing Condition Standard
Read Less
Want to know what your home might be worth? Contact us for a FREE valuation!

Our team is ready to help you sell your home for the highest possible price ASAP

Bought with AMY SHARROW • RE/MAX LAKESIDE





