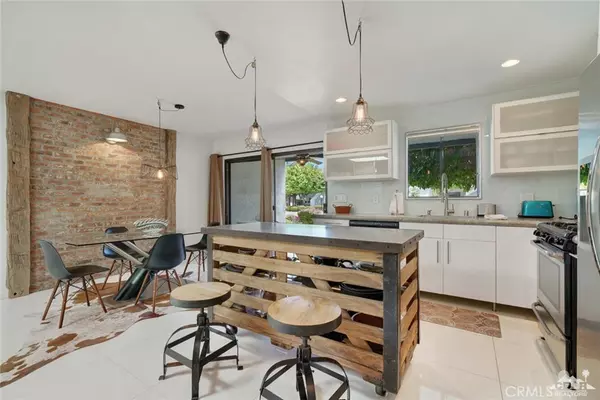$225,000
$225,000
For more information regarding the value of a property, please contact us for a free consultation.
5301 E Waverly DR #200 Palm Springs, CA 92264
1 Bed
2 Baths
887 SqFt
Key Details
Sold Price $225,000
Property Type Condo
Sub Type Condominium
Listing Status Sold
Purchase Type For Sale
Square Footage 887 sqft
Price per Sqft $253
Subdivision Palm Canyon Villas
MLS Listing ID 219016591DA
Sold Date 08/20/19
Bedrooms 1
Three Quarter Bath 2
Condo Fees $350
HOA Fees $350
HOA Y/N Yes
Year Built 1979
Lot Size 871 Sqft
Property Description
Urban loft city chic comes to Palm Springs! Check out this urban loft style designer decorated condo in Palm Canyon Villas. One bedroom, two bathroom condo steps to pool and tennis courts. This condo is located on fee land, so you own the land! HOA dues are only $350 per month. Covered carport and street parking are available. Back and front patios with pool and mountain views. No neighbor above you here! Kitchen has stainless steel appliances and center island. Living room has a big flat screen TV and electric fireplace for ambiance. There is a washer and dryer in the back patio closet. This home comes turnkey furnished for easy occupancy. You will find all the comforts of home here. Great opportunity for investor as this condo leases for $3,500 per month in season. Or terrific for a weekend getaway retreat. One of a kind and designer furnished and decorated, this hip condo will not last long. Buyer to verify all information. Open Sat/Sunday 6/15-16 from 11AM to 1 PM.
Location
State CA
County Riverside
Area 334 - South End Palm Springs
Interior
Interior Features Furnished
Heating Forced Air
Flooring Tile
Fireplaces Type Electric, Living Room
Fireplace Yes
Appliance Dishwasher, Gas Cooktop, Disposal, Refrigerator
Laundry Laundry Closet, Outside
Exterior
Parking Features Detached Carport
Carport Spaces 1
Pool In Ground
Amenities Available Tennis Court(s)
View Y/N Yes
View Mountain(s), Pool
Attached Garage No
Total Parking Spaces 1
Private Pool Yes
Building
Story One
Entry Level One
Sewer Unknown
Level or Stories One
New Construction No
Others
Senior Community No
Tax ID 681297029
Acceptable Financing Cash, Cash to New Loan, Conventional
Listing Terms Cash, Cash to New Loan, Conventional
Financing Conventional
Special Listing Condition Standard
Read Less
Want to know what your home might be worth? Contact us for a FREE valuation!

Our team is ready to help you sell your home for the highest possible price ASAP

Bought with Sean Hageraats • HomeSmart Professionals






