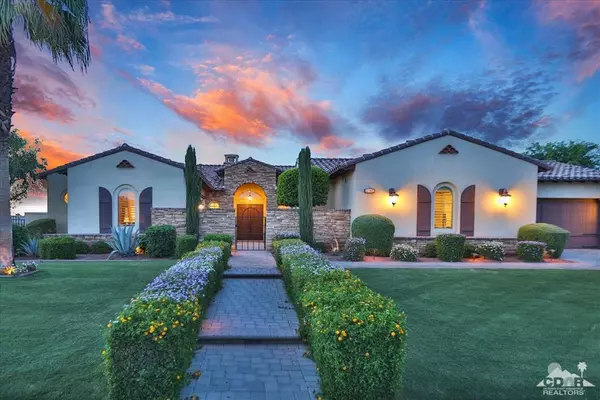$923,350
$965,000
4.3%For more information regarding the value of a property, please contact us for a free consultation.
80892 Rockberry CT Indio, CA 92201
4 Beds
4 Baths
3,926 SqFt
Key Details
Sold Price $923,350
Property Type Single Family Home
Sub Type Single Family Residence
Listing Status Sold
Purchase Type For Sale
Square Footage 3,926 sqft
Price per Sqft $235
Subdivision Stonefield Estates
MLS Listing ID 219033319DA
Sold Date 01/30/20
Bedrooms 4
Full Baths 3
Half Baths 1
Condo Fees $200
HOA Fees $200/mo
HOA Y/N Yes
Year Built 2012
Lot Size 0.510 Acres
Property Description
Welcome home to this former model in the luxury, gated, community of Stonefield Estates. This Andalusian Plan-3 boasts entertaining areas that are outstanding both inside & out with room for everyone. Luxury features include beautiful front & rear landscaping, custom pool/spa, built-in grill & paver drive, paths, and decking. Extensive interior features include a gourmet kitchen w/extra-large center island, granite slab countertops w/full backsplash, European-style maple cabinetry, walk-in pantry & Wolf & Sub-Zero professional stainless steel appliances. 18x18 tile floors on diagonals, 7-1/4'' baseboards, wood beamed ceilings & extensive overhead lighting. The impressive master suite overlooks the pool & features stepped ceilings w/crown molding, expansive walk-in closet w/double-sided mirrored French doors, Kohler 6FT wide oval bath. Great central location close to shopping, dining, world-class golf, tennis, hiking, biking, theatre, and all that the desert has to offer. Low HOA's
Location
State CA
County Riverside
Area 314 - Indio South Of East Valley
Rooms
Other Rooms Guest House Attached, Gazebo
Interior
Interior Features Breakfast Bar, Breakfast Area, Tray Ceiling(s), Coffered Ceiling(s), High Ceilings, Open Floorplan, Bar, Primary Suite, Utility Room, Walk-In Pantry, Walk-In Closet(s)
Heating Central, Forced Air, Natural Gas, Zoned
Cooling Central Air, Zoned
Flooring Carpet, Tile
Fireplaces Type Decorative, Gas, Great Room, Masonry, See Through
Fireplace Yes
Appliance Dishwasher, Gas Cooktop, Disposal, Gas Oven, Gas Range, Gas Water Heater, Microwave, Refrigerator, Range Hood, Vented Exhaust Fan
Laundry Laundry Room
Exterior
Exterior Feature Fire Pit
Parking Features Direct Access, Driveway, Garage, Side By Side
Garage Spaces 3.0
Garage Description 3.0
Fence Stucco Wall, Wrought Iron
Pool Electric Heat, Pebble, Waterfall
Community Features Gated
Utilities Available Cable Available
Amenities Available Controlled Access
View Y/N Yes
View Mountain(s), Panoramic, Pool
Roof Type Concrete
Porch Concrete, Covered, Stone
Attached Garage Yes
Total Parking Spaces 3
Private Pool Yes
Building
Lot Description Back Yard, Cul-De-Sac, Drip Irrigation/Bubblers, Front Yard, Landscaped, Planned Unit Development, Paved, Sprinklers Timer, Sprinkler System, Yard
Story 1
Entry Level One
Foundation Slab
Level or Stories One
Additional Building Guest House Attached, Gazebo
New Construction No
Others
HOA Name Stonefield Estates
Senior Community No
Tax ID 616480024
Security Features Gated Community,24 Hour Security,Key Card Entry
Acceptable Financing Cash to New Loan
Listing Terms Cash to New Loan
Financing Cash
Special Listing Condition Standard
Read Less
Want to know what your home might be worth? Contact us for a FREE valuation!

Our team is ready to help you sell your home for the highest possible price ASAP

Bought with Jon Caruana • Compass






