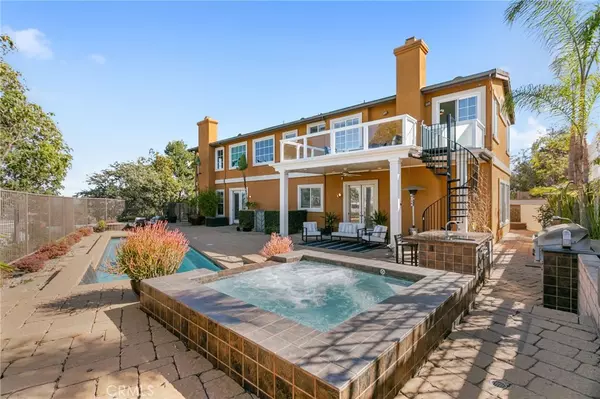$1,400,000
$1,299,000
7.8%For more information regarding the value of a property, please contact us for a free consultation.
2168 Ridgeview Terrace DR Long Beach, CA 90755
4 Beds
4 Baths
3,231 SqFt
Key Details
Sold Price $1,400,000
Property Type Single Family Home
Sub Type Single Family Residence
Listing Status Sold
Purchase Type For Sale
Square Footage 3,231 sqft
Price per Sqft $433
Subdivision Terraces At Bixby Ridge (Tbxr)
MLS Listing ID OC21037975
Sold Date 04/09/21
Bedrooms 4
Full Baths 4
Condo Fees $170
HOA Fees $170/mo
HOA Y/N Yes
Year Built 2003
Lot Size 8,254 Sqft
Property Description
Situated on a large lot with stunning views, this remodeled pool home impresses at every turn. Upon entry, you'll find luxury vinyl floors throughout the first level, vaulted 2-story ceilings, and an abundance of natural light. The kitchen is truly a chefs dream with quartz counters, bright white cabinetry, 5-burner stove, built in fridge, dual ovens, walk-in pantry, and a large center island. Convenient guest bedroom downstairs with adjacent full bathroom. Upstairs, you'll find an open airy loft with built in cabinetry, two en-suite guest bedrooms, a laundry room and the master suite. Enter through double doors to your spacious master retreat with attached master bath featuring a jetted soaking tub, glass enclosed shower, dual sink vanity, heated floors, heated towel rack, and large walk in closet. Located off the master is a large balcony with beautiful city and mountain views and a spiral staircase leading to your backyard oasis. An entertainers paradise, the backyard spares no expense with a sparkling pool, hot tub, built-in outdoor kitchen, outdoor shower, and a cozy firepit. Additional features include paid solar panels, 3-car tandem garage, Aurora electric vehicle charging station, smart home features, and more! Relish in the exquisite privacy and unobstructed views from this detached home where classic elegance meets modern luxury.
Location
State CA
County Los Angeles
Area 8 - Signal Hill
Zoning LBR3L*
Rooms
Main Level Bedrooms 1
Interior
Interior Features Built-in Features, Balcony, Ceiling Fan(s), Crown Molding, High Ceilings, Open Floorplan, Pantry, Recessed Lighting, Two Story Ceilings, Bedroom on Main Level, Loft, Primary Suite, Walk-In Pantry, Walk-In Closet(s)
Heating Central, Fireplace(s)
Cooling Central Air
Flooring Carpet, Tile, Vinyl
Fireplaces Type Great Room, Living Room
Fireplace Yes
Appliance 6 Burner Stove, Dishwasher, Gas Oven, Gas Range, Microwave, Refrigerator, Range Hood
Laundry Laundry Room, Upper Level
Exterior
Exterior Feature Fire Pit
Parking Features Direct Access, Garage
Garage Spaces 3.0
Garage Description 3.0
Pool In Ground, Private
Community Features Urban, Gated
Amenities Available Controlled Access
View Y/N Yes
View City Lights, Mountain(s)
Porch Covered
Attached Garage Yes
Total Parking Spaces 3
Private Pool Yes
Building
Lot Description Back Yard
Story Two
Entry Level Two
Sewer Public Sewer
Water Public
Level or Stories Two
New Construction No
Schools
Elementary Schools Alvarado
High Schools Wilson
School District Long Beach Unified
Others
HOA Name Bixby Ridge
Senior Community No
Tax ID 7217017017
Security Features Gated Community
Acceptable Financing Cash, Cash to New Loan, Conventional, Contract
Listing Terms Cash, Cash to New Loan, Conventional, Contract
Financing Conventional
Special Listing Condition Standard
Read Less
Want to know what your home might be worth? Contact us for a FREE valuation!

Our team is ready to help you sell your home for the highest possible price ASAP

Bought with Laura Chavers • Douglas Elliman of California






