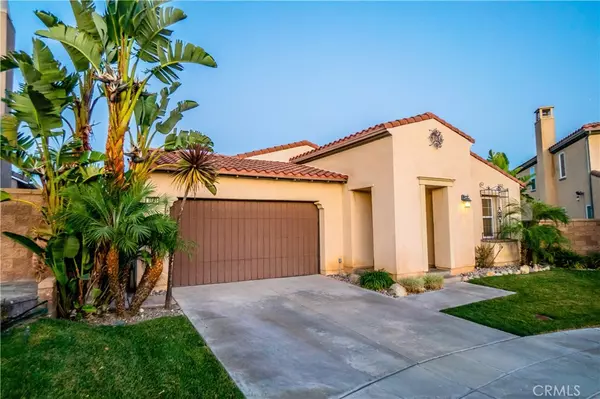$615,000
$609,000
1.0%For more information regarding the value of a property, please contact us for a free consultation.
1541 Cole LN Upland, CA 91784
3 Beds
2 Baths
2,078 SqFt
Key Details
Sold Price $615,000
Property Type Single Family Home
Sub Type Single Family Residence
Listing Status Sold
Purchase Type For Sale
Square Footage 2,078 sqft
Price per Sqft $295
MLS Listing ID CV18029434
Sold Date 04/10/18
Bedrooms 3
Full Baths 2
Condo Fees $93
Construction Status Turnkey
HOA Fees $93/mo
HOA Y/N Yes
Year Built 2005
Lot Size 6,939 Sqft
Property Description
Welcome to The Colonies of Upland! This stunning single-story home is privately located at the top of a cul-de-sac and the backyard is much larger than most homes in this neighborhood! Welcoming formal entry hall under a solar tube features beadboard wainscoting & chair rail. You will love extensive use of gorgeous wood flooring. Make great use of the home office or easily convert it into a 4th bedroom. The kitchen features granite counter tops, center island/breakfast bar, stainless steel KitchenAid® appliances, 5-burner built-in range, hood vent, convection oven, microwave & wine chiller. Use the recipe desk as a tech station with built-in letter storage. The kitchen opens to the family room with a fireplace, media niche, 5.1 built-in surround sound speakers and access to the private patio. In the master suite, you have dual walk-in closets and a lavish bathroom with travertine tile, twin vanities, jetted tub & walk-in shower with travertine mosaic accent that carries throughout the bathroom. One of the bedrooms has a TV wall mount. One bedroom has berber carpet. Enjoy this wonderful backyard! It features exterior lighting, large paver patio flooring, lawn area, mountain view, block wall, privacy, wood fence and much more! Located near shops, parks, restaurants, trail heads and the preserve!
Location
State CA
County San Bernardino
Area 690 - Upland
Rooms
Main Level Bedrooms 3
Interior
Interior Features Breakfast Bar, Chair Rail, Ceiling Fan(s), Granite Counters, Paneling/Wainscoting, Recessed Lighting, Walk-In Closet(s)
Heating Central, Forced Air, Natural Gas
Cooling Central Air, Electric
Flooring Carpet, Laminate
Fireplaces Type Family Room, Gas, Gas Starter
Fireplace Yes
Appliance Built-In Range, Dishwasher, Disposal, Gas Oven, Gas Range, Gas Water Heater, Microwave, Range Hood
Laundry Washer Hookup, Gas Dryer Hookup, Inside, Laundry Room
Exterior
Exterior Feature Lighting
Parking Features Direct Access, Driveway, Garage Faces Front, Garage, Garage Door Opener
Garage Spaces 2.0
Garage Description 2.0
Fence Block
Pool None
Community Features Curbs, Gutter(s), Storm Drain(s), Street Lights
Utilities Available Cable Available, Electricity Available, Natural Gas Available, Sewer Available, Sewer Connected
Amenities Available Maintenance Grounds
View Y/N Yes
View Mountain(s), Neighborhood
Roof Type Tile
Porch Concrete, Open, Patio
Attached Garage Yes
Total Parking Spaces 2
Private Pool No
Building
Lot Description 0-1 Unit/Acre, Back Yard, Cul-De-Sac, Front Yard, Sprinklers In Rear, Sprinklers In Front, Lawn, Landscaped, Sprinklers Timer, Sprinkler System, Street Level
Faces Southwest
Story 1
Entry Level One
Foundation Slab
Sewer Public Sewer
Water Public
Level or Stories One
New Construction No
Construction Status Turnkey
Schools
Elementary Schools Foothill
Middle Schools Pioneer
High Schools Upland
School District Upland
Others
HOA Name Colonies Masters
Senior Community No
Tax ID 1044761230000
Security Features Smoke Detector(s)
Acceptable Financing Cash, Cash to New Loan, Conventional
Listing Terms Cash, Cash to New Loan, Conventional
Financing Cash to New Loan
Special Listing Condition Standard
Read Less
Want to know what your home might be worth? Contact us for a FREE valuation!

Our team is ready to help you sell your home for the highest possible price ASAP

Bought with Jennie Hanaoka • Realty One Group, Inc





