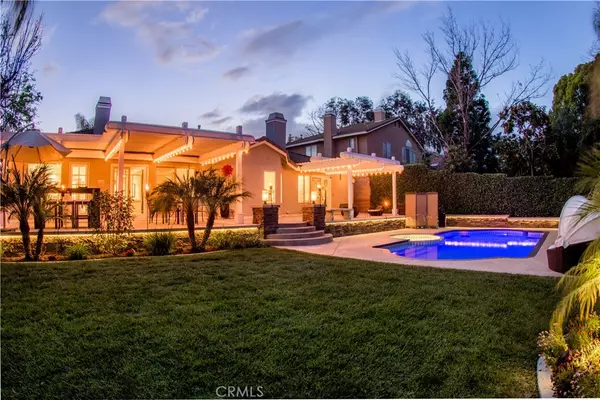$815,126
$798,126
2.1%For more information regarding the value of a property, please contact us for a free consultation.
2206 Danube WAY Upland, CA 91784
4 Beds
2 Baths
2,591 SqFt
Key Details
Sold Price $815,126
Property Type Single Family Home
Sub Type Single Family Residence
Listing Status Sold
Purchase Type For Sale
Square Footage 2,591 sqft
Price per Sqft $314
MLS Listing ID CV18085927
Sold Date 05/14/18
Bedrooms 4
Full Baths 2
Construction Status Turnkey
HOA Y/N No
Year Built 1987
Property Description
North Upland ENTERTAINER’S DREAM! A RARE GEM - OVER $100,000 IN UPGRADES! Coveted SINGLE-STORY on large CORNER LOT! Comfort & convenience are key to this amazing 2,591 sq. ft. home. The well-appointed layout of this executive home has an abundance of natural light, spectacular vaulted ceilings, beautiful hardwood floors, classy crown moldings & baseboards, and an overall sense of luxurious ambience. The OPEN CONCEPT FLOORPLAN flows from the spacious living room to the dedicated dining room, into the hospitable family room with outdoor views & the chic wine bar. Beautiful TUSCANY-STYLE GOURMET KITCHEN is a Chef’s desire, with a center island & breakfast bar, granite countertops, stainless steel appliances & open & bright skylight. The 4 generous size bedrooms include a SPACIOUS MASTER RETREAT featuring romantic floating fireplace, jetted-spa bathtub, frosted glass shower enclosure, updated cabinetry & fixtures, and walk-in closet. The 2nd bathroom is tastefully remodeled and upgraded. The PRIVATE BACKYARD OASIS WITH HEATED POOL/SPA was thoughtfully designed for low-maintenance, maximum privacy & enjoyment. The grounds feature a marvelous concrete deck, 2 custom-built patio covers, plenty of room for sitting & entertaining. 4 rounded steps lead down to the meticulously landscaped yard including palm-trees, lawn, and pool/spa area. This living & entertaining property features 3-car garage, and impeccable attention to details & quality. Come & see it for yourself today!
Location
State CA
County San Bernardino
Area 690 - Upland
Rooms
Main Level Bedrooms 4
Interior
Interior Features Ceiling Fan(s), Crown Molding, Cathedral Ceiling(s), Central Vacuum, Granite Counters, Recessed Lighting, All Bedrooms Down, Bedroom on Main Level, Main Level Primary, Primary Suite, Walk-In Closet(s)
Heating Central
Cooling Central Air
Fireplaces Type Primary Bedroom
Fireplace Yes
Appliance Dishwasher, Disposal, Gas Oven, Gas Range, Gas Water Heater
Laundry Inside, Laundry Room
Exterior
Exterior Feature Lighting
Parking Features Driveway Level, Garage, Garage Door Opener
Garage Spaces 3.0
Garage Description 3.0
Fence Good Condition
Pool Heated, In Ground, Private
Community Features Curbs, Foothills, Gutter(s), Street Lights, Suburban, Sidewalks
View Y/N Yes
View Mountain(s)
Roof Type Tile
Porch Patio
Attached Garage Yes
Total Parking Spaces 3
Private Pool Yes
Building
Lot Description Corner Lot, Cul-De-Sac, Front Yard, Landscaped, Sprinkler System
Story 1
Entry Level One
Sewer Public Sewer
Water Public
Architectural Style Contemporary
Level or Stories One
New Construction No
Construction Status Turnkey
Schools
Elementary Schools Valencia
Middle Schools Pioneer
High Schools Upland
School District Upland
Others
Senior Community No
Tax ID 1004081520000
Security Features Prewired,Carbon Monoxide Detector(s),Smoke Detector(s)
Acceptable Financing Submit
Listing Terms Submit
Financing Cash
Special Listing Condition Standard
Read Less
Want to know what your home might be worth? Contact us for a FREE valuation!

Our team is ready to help you sell your home for the highest possible price ASAP

Bought with TODD PICCONI • TODD PICCONI REAL ESTATE





