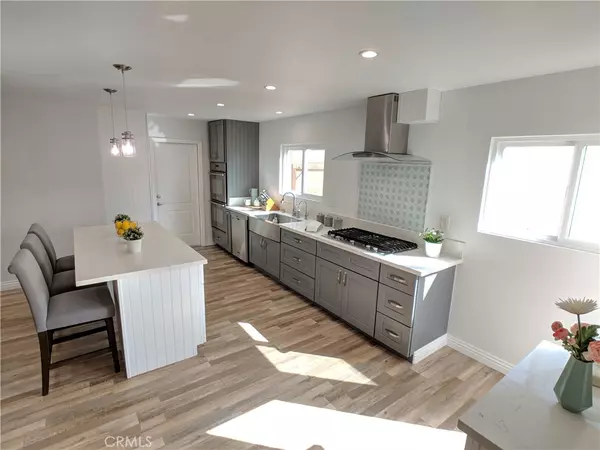$860,000
$879,000
2.2%For more information regarding the value of a property, please contact us for a free consultation.
13362 Epping WAY Tustin, CA 92780
4 Beds
3 Baths
2,028 SqFt
Key Details
Sold Price $860,000
Property Type Single Family Home
Sub Type Single Family Residence
Listing Status Sold
Purchase Type For Sale
Square Footage 2,028 sqft
Price per Sqft $424
Subdivision ,Unknown
MLS Listing ID OC18130426
Sold Date 07/16/18
Bedrooms 4
Full Baths 3
HOA Y/N No
Year Built 1964
Property Description
UNIQUE OPPORTUNITY to own a large multi-family home on the end of a cul-de-sac in the heart of Tustin! Beautifully renovated single family home featuring 3 Bedrooms / 2 Bathrooms in the main home downstairs and a separate unit upstairs featuring 1 bedroom / 1 bathroom + kitchen with its own entrance perfect for the in-laws, visitors, or as extra rental income (currently rented at $1500 per month). The bonus unit can easily be converted back to be 2nd huge master suite if desired.
Entire property was just freshly renovated inside and out (open concept chefs kitchen with stainless appliances and beautiful Quartz counter-tops, brand new roof, updated plumbing, updated electrical with recessed lights throughout, new electrical panels, new central heat/ducts downstairs and a separately controlled Heat/AC upstairs, updated vinyl windows, new flooring, fresh paint inside and out!). Outside has an expansive front and back yard landscaped with plentiful fruit trees, grass, and garden beds. In the back you'll find a brand new lighted gazebo for entertaining! Too many features and upgrades to list - come see in person and fall in love!
Location
State CA
County Orange
Area 71 - Tustin
Rooms
Main Level Bedrooms 3
Interior
Interior Features Breakfast Bar, Built-in Features, Separate/Formal Dining Room, Eat-in Kitchen, Open Floorplan, Pantry, Partially Furnished, Stone Counters, Recessed Lighting, Wired for Data, Bedroom on Main Level, Entrance Foyer, Main Level Primary, Primary Suite
Heating Central, Fireplace(s), Natural Gas, Zoned
Cooling Dual, Zoned
Flooring See Remarks
Fireplaces Type Living Room
Fireplace Yes
Appliance Built-In Range, Double Oven, Dishwasher, ENERGY STAR Qualified Water Heater, Electric Oven, Freezer, Disposal, Gas Range, Gas Water Heater, Water To Refrigerator, Water Heater, Water Purifier
Laundry In Garage
Exterior
Garage Spaces 2.0
Garage Description 2.0
Pool None
Community Features Street Lights, Suburban, Sidewalks
View Y/N Yes
View Neighborhood
Roof Type Shingle
Attached Garage Yes
Total Parking Spaces 2
Private Pool No
Building
Lot Description Back Yard, Cul-De-Sac, Drip Irrigation/Bubblers, Front Yard, Garden, Sprinklers In Rear, Lawn, Landscaped, Sprinklers Timer, Sprinkler System, Street Level, Trees, Yard
Story 2
Entry Level Two
Sewer Public Sewer
Water Public
Level or Stories Two
New Construction No
Schools
School District Tustin Unified
Others
Senior Community No
Tax ID 10352326
Acceptable Financing Cash, Conventional, 1031 Exchange, FHA, Fannie Mae, Freddie Mac, Government Loan, VA Loan
Listing Terms Cash, Conventional, 1031 Exchange, FHA, Fannie Mae, Freddie Mac, Government Loan, VA Loan
Financing Conventional
Special Listing Condition Standard
Read Less
Want to know what your home might be worth? Contact us for a FREE valuation!

Our team is ready to help you sell your home for the highest possible price ASAP

Bought with Michelle Lin • Smart Realty Group





