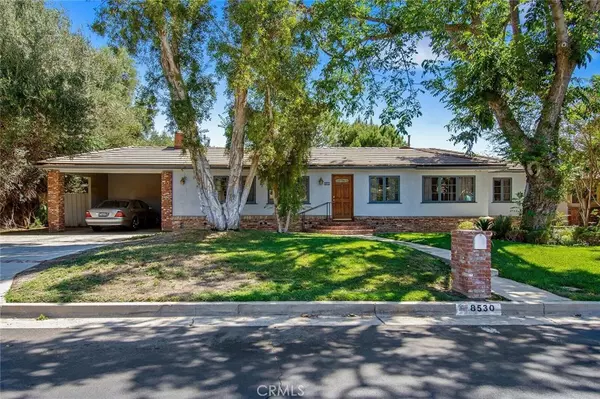$710,000
$699,990
1.4%For more information regarding the value of a property, please contact us for a free consultation.
8530 Variel AVE Canoga Park, CA 91304
5 Beds
2 Baths
2,218 SqFt
Key Details
Sold Price $710,000
Property Type Single Family Home
Sub Type Single Family Residence
Listing Status Sold
Purchase Type For Sale
Square Footage 2,218 sqft
Price per Sqft $320
MLS Listing ID SR18226781
Sold Date 12/14/18
Bedrooms 5
Full Baths 2
HOA Y/N No
Year Built 1949
Lot Size 0.400 Acres
Property Description
Just reduced !!-Country living in Canoga Park, this sprawling 5 bedroom ranch house is on almost a 1/2 acre! Enter into the large living room with an open beam exposed wood ceiling and floor to ceiling brick fireplace, the open floor plan offers a huge eat-in kitchen with double ovens, solid surface counters, builtin refrigerator/freezer and an abundance of cabinets. The very large master suite has French doors overlooking the yard, a tremendous walk in closet and a a remodeled bathroom, complete with dual sinks and an over-sized shower. The expansive back yard has numerous fruit trees, a swimming pool and loads of privacy, why not add a guest house and sports court, there is plenty of room! The detached garage would be ideal for a guest house , studio or home office. The flexible layout could accommodate an attached guest unit or even an assisted living facility, the possibilities are endless. The owners have made it handicapped accessible, with some ramps and enlarged doorways. In addition, the property is zoned for horses!!!
Location
State CA
County Los Angeles
Area Cp - Canoga Park
Zoning LARA
Rooms
Main Level Bedrooms 5
Interior
Interior Features Beamed Ceilings, Country Kitchen, All Bedrooms Down
Heating Central
Cooling Central Air
Fireplaces Type Living Room
Fireplace Yes
Appliance Double Oven, Dishwasher, Freezer, Gas Cooktop, Disposal, Refrigerator
Laundry Electric Dryer Hookup, Gas Dryer Hookup, Laundry Closet
Exterior
Garage Spaces 2.0
Carport Spaces 2
Garage Description 2.0
Pool In Ground, Private
Community Features Curbs
View Y/N Yes
View Orchard
Accessibility Customized Wheelchair Accessible, Grab Bars, Accessible Approach with Ramp
Porch Concrete
Attached Garage No
Total Parking Spaces 6
Private Pool Yes
Building
Lot Description 0-1 Unit/Acre, Garden, Horse Property, Lawn, Street Level
Story 1
Entry Level One
Sewer Septic Type Unknown
Water Public
Architectural Style Ranch
Level or Stories One
New Construction No
Schools
Middle Schools Lawrence
High Schools Chatsworth
School District Los Angeles Unified
Others
Senior Community No
Tax ID 2779010038
Acceptable Financing Cash, Cash to New Loan, Conventional
Horse Property Yes
Listing Terms Cash, Cash to New Loan, Conventional
Financing Conventional
Special Listing Condition Standard
Read Less
Want to know what your home might be worth? Contact us for a FREE valuation!

Our team is ready to help you sell your home for the highest possible price ASAP

Bought with Allison Dubois • Berkshire Hathaway HomeService





