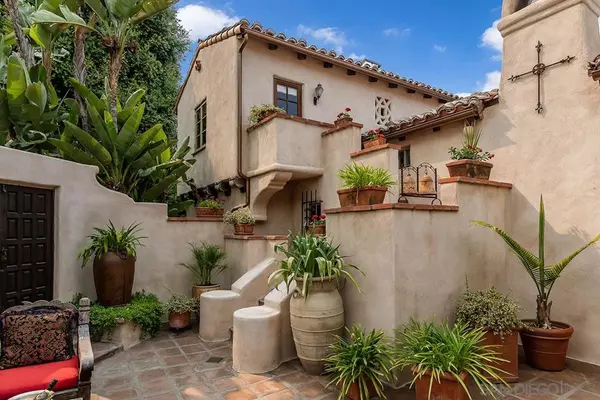$3,000,000
$3,500,000
14.3%For more information regarding the value of a property, please contact us for a free consultation.
4110 Palisades Road San Diego, CA 92116
5 Beds
6 Baths
3,984 SqFt
Key Details
Sold Price $3,000,000
Property Type Single Family Home
Sub Type Single Family Residence
Listing Status Sold
Purchase Type For Sale
Square Footage 3,984 sqft
Price per Sqft $753
Subdivision Kensington
MLS Listing ID 210000102
Sold Date 04/08/21
Bedrooms 5
Full Baths 5
Half Baths 1
Construction Status Turnkey
HOA Y/N No
Year Built 1929
Lot Size 0.670 Acres
Property Description
Spiritually known as an outpost for angels, discover this 1929 Spanish Colonial estate on nearly ¾ of an acre! Privately nestled behind walls in the most desirable cul-de-sac location in north Kensington. Feel the tranquility & warmth unfold upon entering this special home. This sublime residence boasts a glorious great-room with 15-ft ceilings, views, a tiled veranda leading to multiple patios, grassed areas, and a resort-like canyon private pool & spa. The guest casita is an ideal work-from-home space. Immaculately maintained, this incredible estate is more than a home: it’s a living legacy. Its unique spirit is immediately felt as soon as you step through the front gate. Revel in a vintage-style exterior stucco, new solar that is masterfully hidden from view within the new, exquisite boosted tile roof. Working from home almost feels like a privilege, with the option of a view office adjacent to the master suite or from the separate, private en-suite guest Casita and large executive office. Don’t forget the wine room. The wall length glass-doored, refrigerated installation allows for viewing the 250+ bottle wine collection, truly a reason to toast. Step onto the main patio, an entertainer’s fantasy, complete with a warming outdoor fireplace, built-in seating and views of the first Franciscan California mission Basilica San Diego de Alcala’, founded in 1769. Explore the rear grounds that boast the estate’s original rock walls and dreamy walkways leading to a resort-style pool and spa deck, punctuated by sumptuous landscape and secret paths to explore. The expansive master retreat is in a private wing of the home and enjoys gorgeous views, a fireplace, a walk-thru closet and a separate office/lounge area. The master bath features tile & marble as well as an oversized jetted tub. Wonderful exterior stairways are truly out of a European fantasy, one of which that leads directly from the master suite to the rear yard for that late-night swim. Unbelievably, there is...
Location
State CA
County San Diego
Area 92116 - Normal Heights
Zoning R-1:SINGLE
Interior
Interior Features Beamed Ceilings, Built-in Features, Balcony, Ceramic Counters, Cathedral Ceiling(s), Granite Counters, High Ceilings, Multiple Staircases, Pantry, Recessed Lighting, Stair Climber, Storage, Tile Counters, Two Story Ceilings, Bedroom on Main Level, Dressing Area, Walk-In Pantry, Walk-In Closet(s)
Heating Forced Air, Natural Gas, Zoned
Cooling None
Flooring Stone, Wood
Fireplaces Type Gas Starter, Living Room, Master Bedroom, Outside
Fireplace Yes
Appliance Built-In Range, Dishwasher, Exhaust Fan, Electric Oven, Gas Cooking, Disposal, Refrigerator, Self Cleaning Oven, VentedExhaust Fan
Laundry Gas Dryer Hookup, Inside
Exterior
Exterior Feature Brick Driveway
Parking Features Circular Driveway, Direct Access, Driveway, Garage, Garage Door Opener
Garage Spaces 3.0
Garage Description 3.0
Fence Masonry, Partial
Pool Filtered, Gas Heat, Heated, In Ground, Permits, Private
Utilities Available Cable Available, Phone Connected, Underground Utilities, Water Connected
View Y/N Yes
View City Lights, Landmark, Mountain(s), Neighborhood, Panoramic
Roof Type Spanish Tile
Accessibility None
Porch Rear Porch, Concrete, Covered, Front Porch, Open, Patio, Stone, Terrace
Total Parking Spaces 7
Private Pool Yes
Building
Lot Description Drip Irrigation/Bubblers, Sprinklers In Rear, Sprinklers In Front, Sprinkler System
Story 2
Entry Level Two
Architectural Style Mediterranean
Level or Stories Two
Construction Status Turnkey
Others
Senior Community No
Tax ID 4400111000
Security Features Smoke Detector(s)
Acceptable Financing Cash, Conventional
Listing Terms Cash, Conventional
Financing Cash
Read Less
Want to know what your home might be worth? Contact us for a FREE valuation!

Our team is ready to help you sell your home for the highest possible price ASAP

Bought with Gregg Neuman • Berkshire Hathaway HomeService






