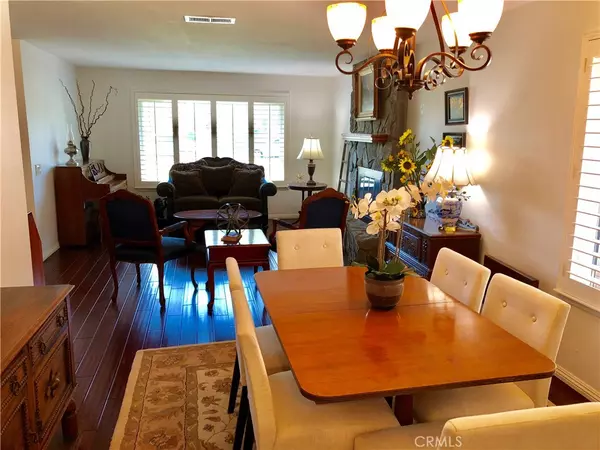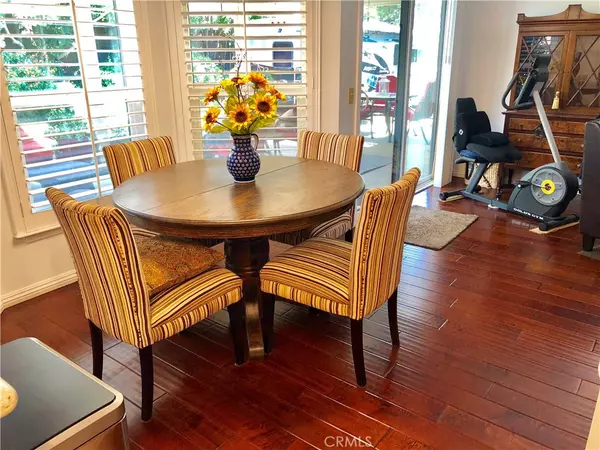$568,750
$589,000
3.4%For more information regarding the value of a property, please contact us for a free consultation.
1704 Fernbrook AVE Upland, CA 91784
4 Beds
2 Baths
1,867 SqFt
Key Details
Sold Price $568,750
Property Type Single Family Home
Sub Type Single Family Residence
Listing Status Sold
Purchase Type For Sale
Square Footage 1,867 sqft
Price per Sqft $304
MLS Listing ID CV18236528
Sold Date 01/03/19
Bedrooms 4
Full Baths 2
Construction Status Turnkey
HOA Y/N No
Year Built 1985
Lot Size 10,123 Sqft
Property Description
Beautiful, single story home located on a cul-de-sac & corner lot in N. Upland. move-in condition home shows complete pride of ownership & has approx. 1,867 square feet of liv. space, 4 good size bedrooms & 2 bathrms. Features: beautiful, cut glass entry door, $50+K in upgrades, designer interior paint, engineered hardwood flooring, carpeting & tile throughout, vaulted ceilings, dual pane windows with plantation shutters, recessed lighting, security system & indoor laundry room adds extra convenience. Lovely, living room with a cozy fireplace. Adjacent formal dining room. Remodeled kitchen features Granite counter tops with subway back splash, stainless steel appliances includes: double oven, microwave & newer dishwasher plus a nook area. Fam. room with built-in entertainment center. Master bedroom with a walk-in closet, master bath with vanity area & dual sinks. One of the bedrms has built-in book shelves with movable ladder which can be removed. Another bedroom has a murphy bed with book shelves- this can be removed if not needed. Spacious backyard boasts covered, alumawood patio with fireplace & prof. landscaping. Attached 3 car garage with direct access plus a huge RV/boat parking area with side gate for access. Super curb appeal. Lovely view of the mountains. Desirable Upland Unified School District. Close to shopping at the Colonies plus restaurants, parks, schools, easy access to the 210 freeway & much more! Your buyers will love this well-maintained home!
Location
State CA
County San Bernardino
Area 690 - Upland
Rooms
Main Level Bedrooms 4
Interior
Interior Features Built-in Features, Block Walls, Ceiling Fan(s), Cathedral Ceiling(s), Separate/Formal Dining Room, Granite Counters, Recessed Lighting, All Bedrooms Down, Main Level Primary, Utility Room, Walk-In Closet(s)
Heating Central, Forced Air, Fireplace(s)
Cooling Central Air
Flooring See Remarks, Tile, Wood
Fireplaces Type Gas Starter, Living Room, Outside
Fireplace Yes
Appliance Built-In Range, Double Oven, Dishwasher, Gas Cooktop, Disposal, Gas Water Heater, Microwave, Refrigerator
Laundry Electric Dryer Hookup, Gas Dryer Hookup, Inside, Laundry Room
Exterior
Parking Features Concrete, Door-Multi, Direct Access, Garage, Garage Door Opener, RV Access/Parking
Garage Spaces 3.0
Garage Description 3.0
Fence Block, Wrought Iron
Pool None
Community Features Curbs, Gutter(s), Street Lights, Sidewalks
Utilities Available See Remarks
View Y/N Yes
View Mountain(s)
Roof Type Composition
Accessibility See Remarks
Porch Concrete, Covered, Front Porch, Patio, See Remarks
Attached Garage Yes
Total Parking Spaces 3
Private Pool No
Building
Lot Description Corner Lot, Sprinkler System
Faces West
Story 1
Entry Level One
Foundation Slab
Sewer Public Sewer
Water Public
Architectural Style Contemporary, See Remarks
Level or Stories One
New Construction No
Construction Status Turnkey
Schools
High Schools Upland
School District Upland
Others
Senior Community No
Tax ID 1044391030000
Security Features Carbon Monoxide Detector(s),Smoke Detector(s)
Acceptable Financing Cash, Cash to New Loan, Conventional, FHA, VA Loan
Listing Terms Cash, Cash to New Loan, Conventional, FHA, VA Loan
Financing Cash
Special Listing Condition Standard
Read Less
Want to know what your home might be worth? Contact us for a FREE valuation!

Our team is ready to help you sell your home for the highest possible price ASAP

Bought with THOMAS GIBSON • THE WRIGHT ASSOCIATED COMPANY





