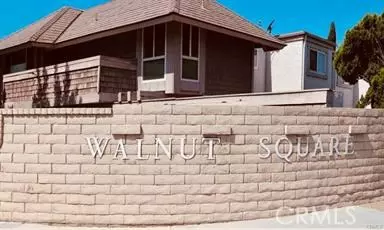$490,000
$499,800
2.0%For more information regarding the value of a property, please contact us for a free consultation.
32 Elksford AVE #2 Irvine, CA 92604
3 Beds
2 Baths
1,100 SqFt
Key Details
Sold Price $490,000
Property Type Townhouse
Sub Type Townhouse
Listing Status Sold
Purchase Type For Sale
Square Footage 1,100 sqft
Price per Sqft $445
Subdivision Walnut Square (Ws)
MLS Listing ID OC18296538
Sold Date 02/20/19
Bedrooms 3
Full Baths 2
Condo Fees $333
Construction Status Updated/Remodeled
HOA Fees $333/mo
HOA Y/N Yes
Year Built 1972
Lot Size 2,500 Sqft
Property Description
REALLY CUTE AND WELL MAINTAINED . EXCELLENT LOCATION WITH A WIDE OPEN STREET . LITE AND BRIGHT UNIT, EXTRA LARGE LOT. LARGER BACK PATIO THAN INTERIOR CONDO'S IN THE TRACT, ENJOY THE SOOTHING SUNSHINE . NO STREET NOISE, NOT SIDING TO WALNUT AND IS A PRIVATE UNIT. 3 BEDROOMS 2 BATHS. ONE BED BATH IS ON MAIN FLOOR LEVEL
A LARGE LAUNDRY ROOM/ UTILITY ROOM WITH LOTS OF CABINETS and Ceiling Fan. WASHER DRYER NOT INCLUDED IN PRICE.
KITCHEN HAS BEEN REMODELED WITH CUSTOM Ash Wood CABINETS , ADDED CABINETS WHICH WERE NOT THERE IN ORIGINAL PLAN, DOUBLE PANED FRENCH DOOR LEADING OUT TO THE BACK OPEN PATIO, TILE FLOORING AND SEE THRU GLASS CABINET. EXTRA STORAGE OUTSIDE
BOTH BATHS HAVE BEEN REMODELED tile floors in downstairs bath The neutral color Carpet is METICULOUSLY CLEAN THE HOME HAS 1 CAR DETACHED GARAGE WITH PLENTY OF OPEN PARKING . WATER AND TRASH INCLUDED IN ASSOCIATION DUES. WALKING TRAILS, TOT LOT, 2 POOLS AND A BASKET BALL COURT PLENTY OF GREENERY IN PARKS IN THE BEAUTIFUL WALNUT SQUARE TRACT. WALKING DISTANCE TO IRVINE HIGH SCHOOL, IRVINE LIBRARY , HERITAGE TRAILS, AND CLOSE TO ELEMENTARY AND MIDDLE SCHOOL, AND CHURCHES. WALK ACROSS TO THE 99 RANCH MARKET AND SHOPPING CENTERS. LOCATION IS EVERYTHING. COMMUNITY POOL. ONE FOR ADULTS AND SEPARATE ONE FOR CHILDREN, TOT LOT, BASKETBALL COURT AND BARBEQUE AREA . LOW TAXES NO MELLO ROOS. THE CONDO IS BEING RENOVATED FROM THE OUTSIDE BY THE HOA. SAMPLE OF RENOVATED UNITS IS ON FIRST BUILDING ON KAZAN .
Location
State CA
County Orange
Area Ec - El Camino Real
Rooms
Main Level Bedrooms 1
Interior
Interior Features Ceiling Fan(s), Tile Counters, Bedroom on Main Level, Walk-In Closet(s)
Heating Forced Air
Cooling Central Air
Flooring Carpet, Tile
Fireplaces Type None
Fireplace No
Laundry Washer Hookup, Electric Dryer Hookup, Laundry Room, Upper Level
Exterior
Parking Features Garage, Garage Door Opener
Garage Spaces 1.0
Garage Description 1.0
Fence New Condition, Vinyl
Pool Community, Association
Community Features Sidewalks, Pool
Utilities Available Water Available
Amenities Available Sport Court, Barbecue, Picnic Area, Playground, Pool, Trash, Water
View Y/N Yes
View Park/Greenbelt, Neighborhood
Porch Concrete, See Remarks
Attached Garage No
Total Parking Spaces 1
Private Pool No
Building
Lot Description Back Yard, Greenbelt
Story 2
Entry Level Two
Sewer Unknown
Water Public
Level or Stories Two
New Construction No
Construction Status Updated/Remodeled
Schools
Elementary Schools Greentree
Middle Schools Venado
High Schools Irvine
School District Irvine Unified
Others
HOA Name WALNUT SQ HOA
Senior Community No
Tax ID 93219034
Security Features Carbon Monoxide Detector(s),Smoke Detector(s)
Acceptable Financing Cash, Cash to New Loan, Conventional
Listing Terms Cash, Cash to New Loan, Conventional
Financing Conventional
Special Listing Condition Standard
Read Less
Want to know what your home might be worth? Contact us for a FREE valuation!

Our team is ready to help you sell your home for the highest possible price ASAP

Bought with Cathy Cheng • CC Royal Realty





