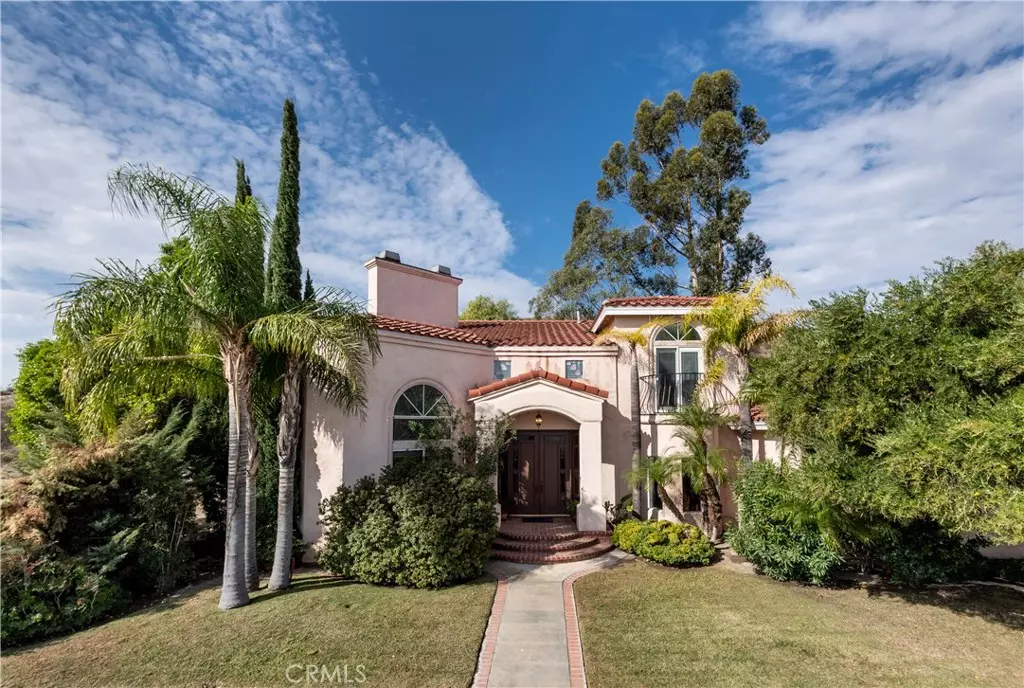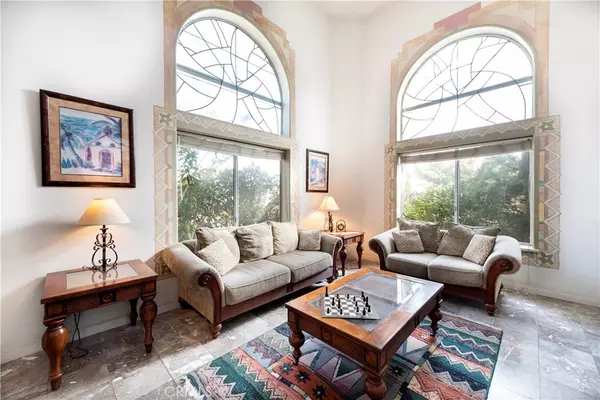$479,000
$479,000
For more information regarding the value of a property, please contact us for a free consultation.
3524 Ridge Line DR San Bernardino, CA 92407
4 Beds
3 Baths
2,760 SqFt
Key Details
Sold Price $479,000
Property Type Single Family Home
Sub Type Single Family Residence
Listing Status Sold
Purchase Type For Sale
Square Footage 2,760 sqft
Price per Sqft $173
MLS Listing ID EV18276082
Sold Date 02/26/19
Bedrooms 4
Full Baths 3
HOA Y/N No
Year Built 1992
Lot Size 0.409 Acres
Property Description
Well-appointed custom built home situated on top of the San Bernardino Hills. Private hilltop property with breathtaking panoramic views of the city and mountains. Luxurious amenities include mahogany woodwork, two fireplaces, remodeled large chef's kitchen with built in stainless steel refrigerator. Walk in through the grand entryway to the majestic spiral staircase. Four spacious bedrooms, three of them with stunning valley views. Entertain or unwind in the shady and private backyard. Enjoy the close proximity to CSUSB (1 mile) and restaurants, while feeling on Top of the World.
Location
State CA
County San Bernardino
Area 274 - San Bernardino
Rooms
Main Level Bedrooms 1
Interior
Interior Features Built-in Features, Balcony, Breakfast Area, Ceiling Fan(s), Cathedral Ceiling(s), Separate/Formal Dining Room, Eat-in Kitchen, Granite Counters, High Ceilings, Open Floorplan, Pantry, Recessed Lighting, Storage, Sunken Living Room, Track Lighting, Two Story Ceilings, Bedroom on Main Level, Primary Suite, Walk-In Closet(s)
Heating Central, Fireplace(s)
Cooling Central Air
Flooring Carpet, Tile
Fireplaces Type Primary Bedroom
Fireplace Yes
Appliance Built-In Range, Barbecue, Double Oven, Dishwasher, Freezer, Gas Cooktop, Disposal, Gas Oven, Gas Range, Ice Maker, Microwave, Refrigerator
Laundry Inside, Laundry Room
Exterior
Parking Features Concrete, Direct Access, Driveway, Garage, Garage Door Opener, RV Access/Parking, Garage Faces Side
Garage Spaces 3.0
Garage Description 3.0
Fence Wrought Iron
Pool None
Community Features Foothills, Sidewalks
View Y/N Yes
View City Lights, Hills, Mountain(s), Panoramic, Valley
Porch Rear Porch, Concrete, Front Porch, Patio, Porch, Terrace
Attached Garage Yes
Total Parking Spaces 7
Private Pool No
Building
Lot Description 0-1 Unit/Acre, Cul-De-Sac, Sprinklers In Rear, Sprinklers In Front, Secluded, Sprinklers Timer
Story 2
Entry Level Two
Sewer Public Sewer
Water Public
Architectural Style Custom
Level or Stories Two
New Construction No
Schools
High Schools Cajon
School District San Bernardino City Unified
Others
Senior Community No
Tax ID 0266711140000
Security Features Security System
Acceptable Financing Cash, Cash to Existing Loan, Cash to New Loan, Conventional
Listing Terms Cash, Cash to Existing Loan, Cash to New Loan, Conventional
Financing VA
Special Listing Condition Standard
Read Less
Want to know what your home might be worth? Contact us for a FREE valuation!

Our team is ready to help you sell your home for the highest possible price ASAP

Bought with ELIA GUILLORY • SAMAYRA PROPERTIES





