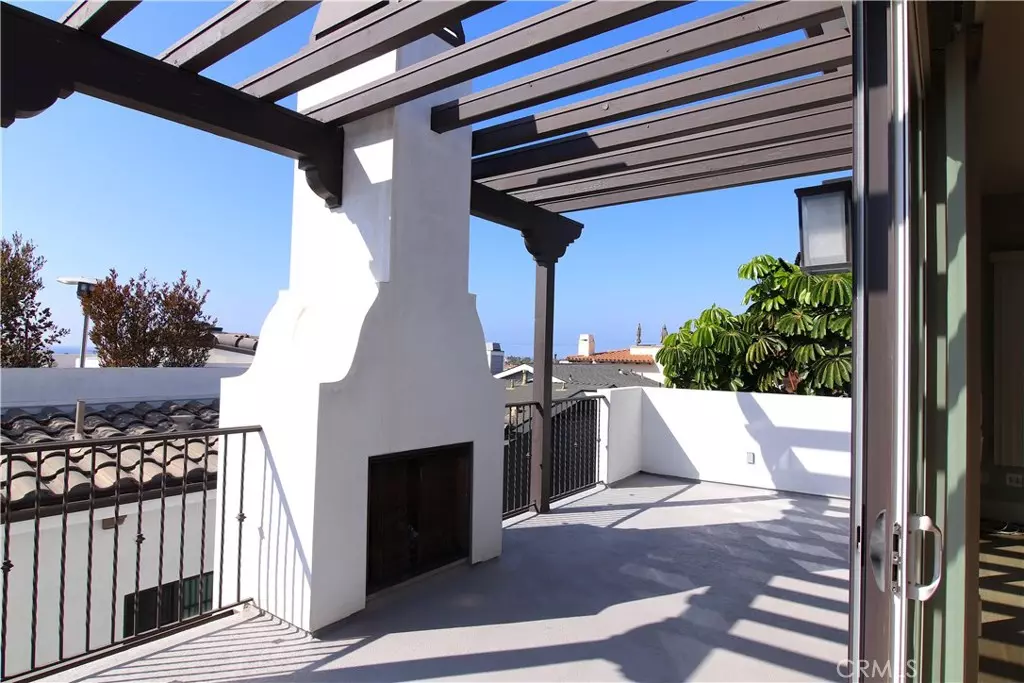$1,650,000
$1,795,000
8.1%For more information regarding the value of a property, please contact us for a free consultation.
336 Ocean View AVE Hermosa Beach, CA 90254
4 Beds
4 Baths
2,410 SqFt
Key Details
Sold Price $1,650,000
Property Type Townhouse
Sub Type Townhouse
Listing Status Sold
Purchase Type For Sale
Square Footage 2,410 sqft
Price per Sqft $684
MLS Listing ID SB18098184
Sold Date 03/15/19
Bedrooms 4
Full Baths 3
Half Baths 1
Condo Fees $250
Construction Status Turnkey
HOA Fees $83/qua
HOA Y/N Yes
Year Built 2014
Lot Size 4,399 Sqft
Property Description
BIG PRICE REDUCTION, SELLER MOTIVATED.
Beautiful Spanish style townhome in Hermosa Beach, Stunning ocean views from living room and rooftop deck from Palos Verdes to Malibu. Only 4 years new and in excellent condition. 1 full bed room and bath on garage level, 3 additional rooms on 2nd level. Very modern, contemporary and updated interior with blinds and window coverings, custom circular stairway with metal handrails. Main door entry on 2 level from side of the home. Balcony of the living room level with outdoor built in fireplace for you to sit sip and relax!! additional fireplaces in living room and master bed room. located close to restaurants, stores and entertainment. An expansive rooftop deck provides a great entertainment area or just sit and watch the the sunset. Home is a perfect family and entertainment home. REAR UNIT.
Location
State CA
County Los Angeles
Area 150 - Hermosa Bch East
Zoning HBR2YY
Rooms
Other Rooms Two On A Lot
Main Level Bedrooms 3
Interior
Interior Features Balcony, Ceiling Fan(s), Central Vacuum, Granite Counters, Living Room Deck Attached, Open Floorplan, Pantry, Recessed Lighting, Storage, Unfurnished, Bedroom on Main Level, Entrance Foyer, Main Level Primary, Walk-In Pantry, Walk-In Closet(s)
Heating Central, Fireplace(s), High Efficiency, Natural Gas
Cooling None
Flooring Carpet, Wood
Fireplaces Type Family Room, Primary Bedroom, Multi-Sided, Outside
Equipment Intercom
Fireplace Yes
Appliance 6 Burner Stove, Dishwasher, Gas Cooktop, Disposal, Gas Oven, Gas Water Heater, High Efficiency Water Heater, Microwave, Self Cleaning Oven, Water Softener, Tankless Water Heater
Laundry Gas Dryer Hookup, Laundry Closet, Upper Level
Exterior
Parking Features Concrete, Direct Access, Driveway, Garage, Garage Door Opener
Garage Spaces 2.0
Garage Description 2.0
Pool None
Community Features Curbs
Utilities Available Cable Available, Electricity Connected, Natural Gas Connected, Phone Connected, Sewer Connected, Water Connected, Overhead Utilities
Amenities Available Pets Allowed
View Y/N Yes
View City Lights, Neighborhood, Ocean
Roof Type Concrete,Tile
Accessibility Safe Emergency Egress from Home, Parking, Accessible Doors
Porch Deck, Rooftop
Attached Garage Yes
Total Parking Spaces 2
Private Pool No
Building
Lot Description Drip Irrigation/Bubblers, Sloped Up
Story Three Or More
Entry Level Three Or More
Foundation Slab
Sewer Public Sewer
Water Public
Architectural Style Spanish
Level or Stories Three Or More
Additional Building Two On A Lot
New Construction No
Construction Status Turnkey
Schools
School District Hermosa
Others
HOA Name none
Senior Community No
Tax ID 4186019067
Security Features Prewired,Security System,Smoke Detector(s)
Acceptable Financing Cash to New Loan
Listing Terms Cash to New Loan
Financing Cash to New Loan
Special Listing Condition Standard
Read Less
Want to know what your home might be worth? Contact us for a FREE valuation!

Our team is ready to help you sell your home for the highest possible price ASAP

Bought with Noelle Richards • Palm Realty Boutique, Inc.





