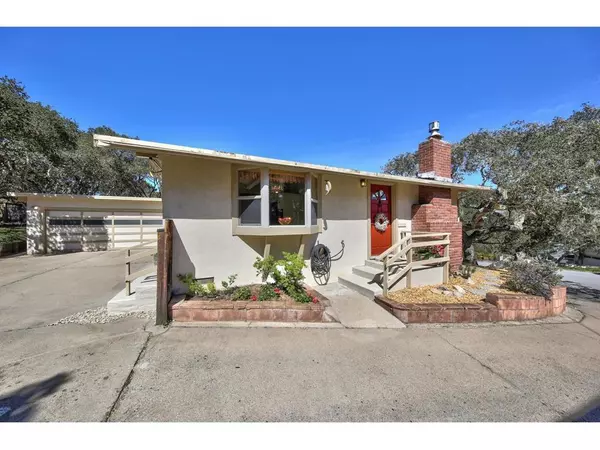$687,500
$674,000
2.0%For more information regarding the value of a property, please contact us for a free consultation.
38 Los Encinos DR Del Rey Oaks, CA 93940
3 Beds
2 Baths
1,275 SqFt
Key Details
Sold Price $687,500
Property Type Single Family Home
Sub Type Single Family Residence
Listing Status Sold
Purchase Type For Sale
Square Footage 1,275 sqft
Price per Sqft $539
MLS Listing ID ML81743254
Sold Date 04/12/19
Bedrooms 3
Full Baths 2
HOA Y/N No
Year Built 1965
Lot Size 10,402 Sqft
Property Description
Cross the threshold into an inviting and spacious Living Rm-adorned w/ a Wall of Windows gazing out to the oak trees of the front yard and peeks of hills beyond. High End Gas FP insert in Liv.Rm. Turn left to Din. area w/ a light-flooded Garden Window-across from the inviting Kitchen: Maple Butcher Block Counter Tops; Shaker Cabinets; Pull Out-&-Up Mixer in lower K cabinet; Updated Appliances; K Sink Window looks out to back driveway, workshop & upper yard areas with a Patio. Newly Refinished Hardwood Floors; New Paint in most rooms; Mostly Double Pane Windows; RiverRock Stone in large Hall Bath w/ Marble Tile Counter; Master BdRm has private Tile Bth w/Shower; the other 2 BdRms have a Jack-&-Jill closet! OPEN BEAM Ceilings. Warm paint colors. Huge 497 sf Gar has Laundry Hookups + Utility Sink. Sep. older Workshop/Tool Shed; New Main Sewer Line. Front Entry is on the Left of the House as opposed to the front street side, which portrays the peaceful tree-studded yard. PRIVACY GALORE!
Location
State CA
County Monterey
Area 699 - Not Defined
Zoning R-1
Interior
Interior Features Workshop
Heating Fireplace(s)
Cooling None
Flooring Tile, Wood
Fireplaces Type Living Room
Fireplace Yes
Appliance Electric Oven, Gas Cooktop, Disposal, Microwave, Refrigerator, Vented Exhaust Fan
Laundry In Garage
Exterior
Parking Features Gated, Off Street
Garage Spaces 2.0
Garage Description 2.0
Fence Partial, Wood
Utilities Available Natural Gas Available
View Y/N Yes
View Hills
Roof Type Tar/Gravel
Attached Garage No
Total Parking Spaces 2
Building
Story 1
Foundation Concrete Perimeter
Water Public
New Construction No
Schools
School District Other
Others
Tax ID 012591033000
Financing Conventional
Special Listing Condition Standard
Read Less
Want to know what your home might be worth? Contact us for a FREE valuation!

Our team is ready to help you sell your home for the highest possible price ASAP

Bought with Leah Hill • Sotheby's Int'l Realty-Rancho





