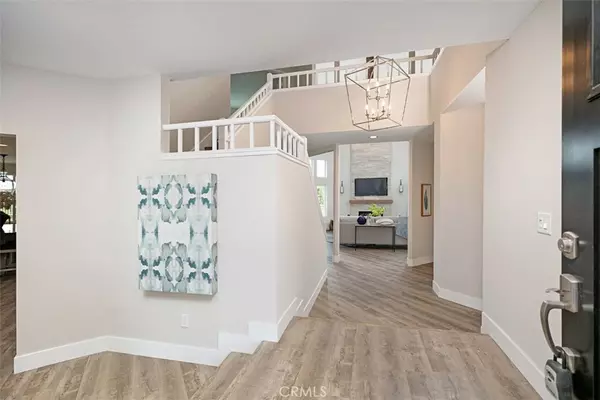$1,399,000
$1,399,000
For more information regarding the value of a property, please contact us for a free consultation.
24712 Las Alturas CT Laguna Hills, CA 92653
6 Beds
3 Baths
4,036 SqFt
Key Details
Sold Price $1,399,000
Property Type Single Family Home
Sub Type Single Family Residence
Listing Status Sold
Purchase Type For Sale
Square Footage 4,036 sqft
Price per Sqft $346
Subdivision Brighton Ridge (Br)
MLS Listing ID OC19064961
Sold Date 05/10/19
Bedrooms 6
Full Baths 3
Condo Fees $78
HOA Fees $78/mo
HOA Y/N Yes
Year Built 1985
Lot Size 9,600 Sqft
Property Description
Enjoy beautiful panoramic hillside, city lights & sunset views in this newly renovated 4036 sf pool home situated on a cul-de-sac near Nellie Gail Ranch. Open concept with 6 bedrooms plus den, expansive living room with 25’ vaulted ceilings and oversized master suite. Large bedrooms including downstairs bedroom with full downstairs bathroom, over sized 3 car garage, big pantry and 3 fireplaces. New tile roof, new dual paned windows, new front, exterior, and french doors, new luxury flooring throughout, all new quartz countertops, all new cabinets, new appliances, remodeled bathrooms, new recessed lighting, pass-through kitchen window with outdoor counter, remodeled outdoor kitchen with new bbq, fridge and fire-pit, fresh landscape design and interior and exterior paint. Remodeled and resurfaced 36x16’ pool and spa with newly updated pool equipment. Super private property with large, sprawling back yard! Great location with top rated, award winning schools and is convenient to freeways. Walking distance to park and hiking trails. This one checks all the boxes.
Location
State CA
County Orange
Area S2 - Laguna Hills
Rooms
Main Level Bedrooms 6
Interior
Interior Features All Bedrooms Up, Bedroom on Main Level, Primary Suite
Cooling Central Air
Flooring Carpet, Tile
Fireplaces Type Family Room, Living Room, Primary Bedroom
Fireplace Yes
Laundry Common Area
Exterior
Garage Spaces 3.0
Garage Description 3.0
Pool In Ground, Private, Solar Heat
Community Features Curbs
Amenities Available Other
View Y/N Yes
View Trees/Woods
Attached Garage Yes
Total Parking Spaces 3
Private Pool Yes
Building
Lot Description 0-1 Unit/Acre
Story 2
Entry Level Two
Sewer Shared Septic
Water Public
Level or Stories Two
New Construction No
Schools
School District Saddleback Valley Unified
Others
HOA Name Buyer Verify
Senior Community No
Tax ID 62524209
Acceptable Financing Cash, Conventional
Listing Terms Cash, Conventional
Financing Cash to Loan
Special Listing Condition Standard
Read Less
Want to know what your home might be worth? Contact us for a FREE valuation!

Our team is ready to help you sell your home for the highest possible price ASAP

Bought with Edgar Scholte • Century 21 Beachside MV






