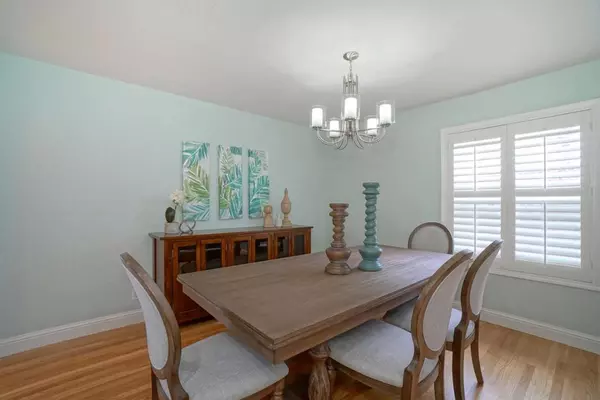$1,315,000
$1,295,000
1.5%For more information regarding the value of a property, please contact us for a free consultation.
Address not disclosed Half Moon Bay, CA 94019
3 Beds
3 Baths
2,210 SqFt
Key Details
Sold Price $1,315,000
Property Type Single Family Home
Sub Type Single Family Residence
Listing Status Sold
Purchase Type For Sale
Square Footage 2,210 sqft
Price per Sqft $595
MLS Listing ID ML81751418
Sold Date 07/23/19
Bedrooms 3
Full Baths 2
Half Baths 1
HOA Y/N No
Year Built 1995
Lot Size 8,624 Sqft
Property Description
This Nantucket feel Coastal home is located in a quiet upscale neighborhood nestled against the hills with views of the ocean. Complete with 3 bedrooms, 2.5 bathrooms and a spacious kitchen that opens to a charming family room with gas burning fireplace and skylights. Exit to an expansive deck that's great for entertaining and watching the sunset! The kitchen includes a center island, granite counter tops, stainless steel appliances and wine fridge. The downstairs also includes a formal living and dining room. Master suite is complete with a jetted tub and 2 closets. Home has been upgraded with new Hardie Plank siding and decks. Located just north of downtown Half Moon Bay with its quaint shops and restaurants. Convenient commute routes to San Francisco and the Peninsula.
Location
State CA
County San Mateo
Area 699 - Not Defined
Zoning R10000
Interior
Interior Features Breakfast Area, Walk-In Closet(s)
Heating Central
Cooling None
Flooring Carpet, Tile, Wood
Fireplaces Type Family Room
Fireplace Yes
Appliance Double Oven, Gas Oven, Microwave, Refrigerator
Exterior
Garage Spaces 1.0
Garage Description 1.0
View Y/N Yes
View Hills, Neighborhood, Ocean, Trees/Woods
Roof Type Composition,Tile
Accessibility None
Attached Garage Yes
Total Parking Spaces 1
Building
Story 2
Foundation Concrete Perimeter
Sewer Public Sewer
Water Public
Architectural Style Cape Cod
New Construction No
Schools
School District Other
Others
Tax ID 056082730
Financing Conventional
Special Listing Condition Standard
Read Less
Want to know what your home might be worth? Contact us for a FREE valuation!

Our team is ready to help you sell your home for the highest possible price ASAP

Bought with Kulda Group • KW Advisors






