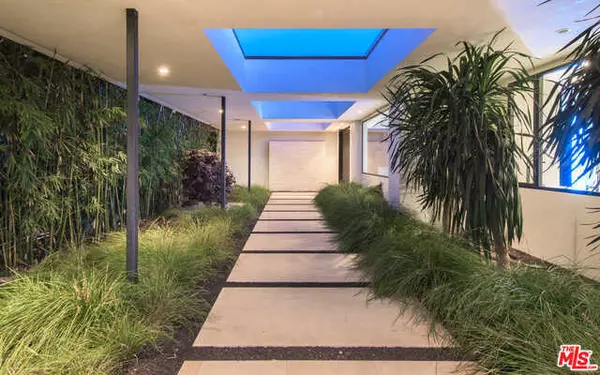$12,600,000
$14,500,000
13.1%For more information regarding the value of a property, please contact us for a free consultation.
521 CHALETTE DR Beverly Hills, CA 90210
4 Beds
5 Baths
5,638 SqFt
Key Details
Sold Price $12,600,000
Property Type Single Family Home
Sub Type Single Family Residence
Listing Status Sold
Purchase Type For Sale
Square Footage 5,638 sqft
Price per Sqft $2,234
MLS Listing ID 18414038
Sold Date 07/31/19
Bedrooms 4
Full Baths 2
Half Baths 1
Three Quarter Bath 2
HOA Y/N No
Year Built 1964
Lot Size 0.462 Acres
Property Description
Set behind gates on one of Trousdale's most desirable streets, this fully reimagined architectural home showcases spectacular city and ocean views from every room. Architecturally inspiring interiors pay tribute to midcentury design while exuding warmth and sophistication. A soaring great room with a Portoro marble fireplace and dining area is lined with Fleetwood walls of glass that bring gorgeous grounds and far-reaching views to the forefront. A staggering chef's kitchen with Calacatta gold counters, plush screening room, frameless glass garage doors and high-end Crestron smart home system fuse elegance and technology. Four ensuite bedrooms-including the magnificent master with sprawling, spa-like bath-are voluminous and bright, each lined with Fleetwood walls to a private patio or the pool terrace. Perfectly conceived for the California lifestyle, Fleetwood sliders join the interiors with grassy lawns, a zero-edge infinity pool and cabana overlooking breathtaking jetliner views.
Location
State CA
County Los Angeles
Area C01 - Beverly Hills
Zoning BHR1*
Rooms
Other Rooms Cabana
Interior
Interior Features Walk-In Closet(s)
Heating Central
Cooling Central Air
Flooring Carpet, Wood
Fireplaces Type Great Room, Primary Bedroom
Fireplace Yes
Appliance Dishwasher, Freezer, Refrigerator, Dryer, Washer
Laundry Common Area
Exterior
Exterior Feature Fire Pit
Parking Features Controlled Entrance, Door-Multi, Driveway, Garage
Pool In Ground
View Y/N Yes
View Catalina, City Lights, Ocean, Panoramic
Attached Garage Yes
Private Pool Yes
Building
Story 1
Additional Building Cabana
Others
Tax ID 4391012018
Special Listing Condition Standard
Read Less
Want to know what your home might be worth? Contact us for a FREE valuation!

Our team is ready to help you sell your home for the highest possible price ASAP

Bought with Ting Thomas Zheng • IRN Realty





