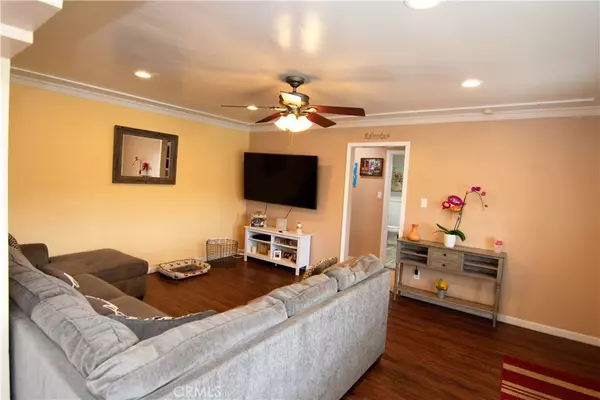$560,000
$549,000
2.0%For more information regarding the value of a property, please contact us for a free consultation.
11366 Pennsylvania AVE South Gate, CA 90280
3 Beds
2 Baths
1,426 SqFt
Key Details
Sold Price $560,000
Property Type Single Family Home
Sub Type Single Family Residence
Listing Status Sold
Purchase Type For Sale
Square Footage 1,426 sqft
Price per Sqft $392
MLS Listing ID DW19094972
Sold Date 08/01/19
Bedrooms 3
Full Baths 2
HOA Y/N No
Year Built 1942
Lot Size 6,459 Sqft
Property Description
HOME SWEET HOME!!! WELCOME TO THIS LOVELY HOME IN ONE OF THE BEST AREAS Of SOUTH GATE - HOLLYDALE PLUS, A NICE GOOD SIZE GUEST HOUSE LOCATED BEHIND THE 2 CAR GARAGE Upon entrance, laminate shining floors that flow throughout the living room, hallway and on the 3 bedrooms. Wall Heater/Air Conditioner unit and Dual Paned windows are just a few of the upgrades you'll find in this home. The master bedroom is bright and airy with high ceilings and features a cozy fireplace for those winter nights and it comes with several areas for storage and extra closet space. The second bedroom has laminated floor and a newer ceiling fan, the third bedroom has laminated floor and a ceiling fan as well. The main bathroom has been updated and has plenty of space. The kitchen is updated with plenty of space, cabinets and newer countertops, off of the kitchen is the laundry room with a door leading the way to the back yard and garage. The backyard is huge and it comes with a lovely huge covered patio for your family reunions and celebrations or use your imagination. Located close to parks, shopping, transportation, and freeways. Very close to
Hollydale Elementary K-8. Paramount unified school district.
Location
State CA
County Los Angeles
Area T4 - South Gate E Of 710
Zoning SGR1YY
Rooms
Main Level Bedrooms 3
Interior
Interior Features All Bedrooms Down
Cooling Wall/Window Unit(s)
Fireplaces Type Primary Bedroom
Fireplace Yes
Laundry Electric Dryer Hookup, Gas Dryer Hookup, In Kitchen
Exterior
Parking Features Garage
Garage Spaces 2.0
Garage Description 2.0
Pool None
Community Features Curbs, Sidewalks
View Y/N No
View None
Attached Garage No
Total Parking Spaces 2
Private Pool No
Building
Lot Description Front Yard, Landscaped
Story 1
Entry Level One
Sewer Public Sewer
Water Public
Level or Stories One
New Construction No
Schools
School District Paramount Unified
Others
Senior Community No
Tax ID 6243001013
Acceptable Financing Cash to New Loan, Conventional, FHA
Listing Terms Cash to New Loan, Conventional, FHA
Financing FHA
Special Listing Condition Standard
Read Less
Want to know what your home might be worth? Contact us for a FREE valuation!

Our team is ready to help you sell your home for the highest possible price ASAP

Bought with Ruben Mendoza • Berkshire Hathaway H.S.C.P.





