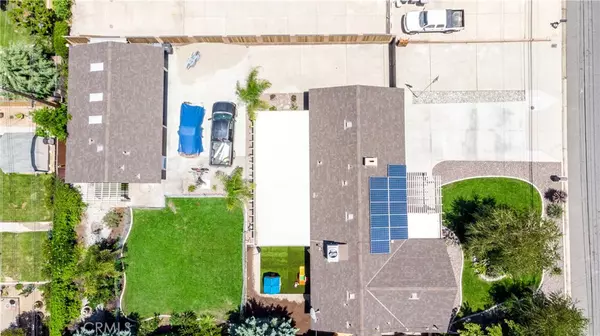$380,000
$380,000
For more information regarding the value of a property, please contact us for a free consultation.
226 E Avenue L Calimesa, CA 92320
3 Beds
2 Baths
1,130 SqFt
Key Details
Sold Price $380,000
Property Type Single Family Home
Sub Type Single Family Residence
Listing Status Sold
Purchase Type For Sale
Square Footage 1,130 sqft
Price per Sqft $336
MLS Listing ID IG19148236
Sold Date 08/05/19
Bedrooms 3
Full Baths 2
Construction Status Turnkey
HOA Y/N No
Year Built 1963
Lot Size 10,890 Sqft
Property Description
This BEAUTIFUL turn key home is ready for you and your family to enjoy! Tons of upgrades throughout! Starting with PAID OFF SOLAR for low electric bills, NEWER ROOF (about 2 years old) energy efficient DUAL PANE WINDOWS which all have PLANTATION SHUTTERS, Recessed lighting and ceiling fans throughout, CUSTOM stone FIREPLACE with beautiful custom mantle. KITCHEN is upgraded with SOFT CLOSING cabinets, GRANITE counter tops, back splash, under cabinet lighting, FARM SINK, and STAINLESS STEEL appliances. Tile floor throughout the entire home. Master bedroom include his and her closets and private bathroom. Attached two car garage has been converted to game room with heavy duty wood like tile floors, duckless AC unit, french doors to back yard. There is a SECOND 2 car detached GARAGE that includes an attached office and bathroom. Enjoy the beautiful backyard that includes alumawood DOUBLE INSULATED covered patio, 3 ceiling fans and concrete flooring. Lemon and lime trees, blackberry bush and large grass area (including a small turf area) for your kids to run and play. RV parking and so much more!
Location
State CA
County Riverside
Area 269 - Yucaipa/Calimesa
Zoning R1
Rooms
Other Rooms Second Garage, Workshop
Main Level Bedrooms 3
Interior
Interior Features Ceiling Fan(s), Separate/Formal Dining Room, Eat-in Kitchen, Granite Counters, All Bedrooms Down, Attic, Bedroom on Main Level, Main Level Primary
Heating Baseboard, Central
Cooling Central Air
Fireplaces Type Living Room, Wood Burning
Fireplace Yes
Appliance Dishwasher, Disposal, Gas Oven, Gas Range, Range Hood
Laundry Gas Dryer Hookup, In Garage
Exterior
Exterior Feature Lighting
Parking Features Boat, Concrete, Driveway, Garage Faces Front, Garage, RV Potential, RV Gated, RV Access/Parking
Garage Spaces 4.0
Garage Description 4.0
Fence Brick, Wood
Pool None
Community Features Curbs, Gutter(s), Street Lights
Utilities Available Cable Available, Electricity Available, Natural Gas Available, Phone Available
View Y/N No
View None
Roof Type Shingle
Accessibility Safe Emergency Egress from Home, Parking
Porch Rear Porch, Concrete, Covered, Front Porch, Patio, Porch
Attached Garage Yes
Total Parking Spaces 4
Private Pool No
Building
Lot Description 0-1 Unit/Acre, Back Yard, Front Yard, Sprinklers In Rear, Sprinklers In Front, Street Level, Yard
Story 1
Entry Level One
Sewer Public Sewer
Water Public
Architectural Style Modern
Level or Stories One
Additional Building Second Garage, Workshop
New Construction No
Construction Status Turnkey
Schools
School District Yucaipa/Calimesa Unified
Others
Senior Community No
Tax ID 409112021
Acceptable Financing Cash, Cash to New Loan, Conventional, FHA, Submit
Green/Energy Cert Solar
Listing Terms Cash, Cash to New Loan, Conventional, FHA, Submit
Financing Cash
Special Listing Condition Standard
Read Less
Want to know what your home might be worth? Contact us for a FREE valuation!

Our team is ready to help you sell your home for the highest possible price ASAP

Bought with LISA DOVIDDIO • Berkshire Hathaway Homeservices California Realty





