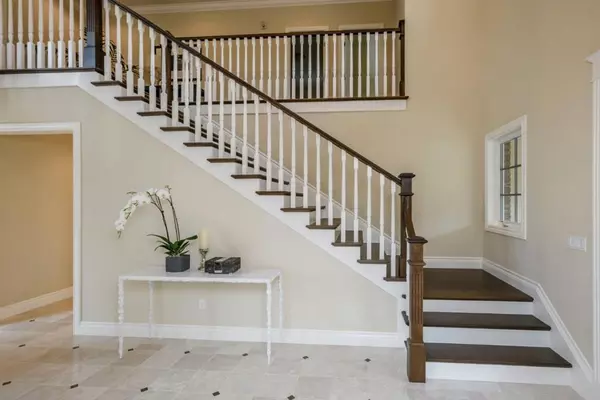$2,710,000
$2,795,000
3.0%For more information regarding the value of a property, please contact us for a free consultation.
Address not disclosed Half Moon Bay, CA 94019
4 Beds
4 Baths
4,214 SqFt
Key Details
Sold Price $2,710,000
Property Type Single Family Home
Sub Type Single Family Residence
Listing Status Sold
Purchase Type For Sale
Square Footage 4,214 sqft
Price per Sqft $643
MLS Listing ID ML81754349
Sold Date 08/08/19
Bedrooms 4
Full Baths 4
Condo Fees $115
HOA Fees $115/mo
HOA Y/N Yes
Year Built 2018
Lot Size 10,110 Sqft
Property Description
The most awaited and sought after home in Carnoustie. Strategically situated to take full advantage of the spectacular golf course and water views, this is a home that was well worth the wait! Situated on the largest lot, over 4,200 square feet of beautifully designed living space, four en-suite bathrooms plus a powder room, an entertainment center with bar, extensive upgrades throughout, incredible hardscape, a huge patio, stunning landscaping, an incredible gourmet kitchen and so much more! Constructed by master builders - Kenmark Homes, there is literally no stone left unturned! Liberal use of high quality materials throughout and built the Kenmark way - quality... If you have been seeking that once in a generation home, look no more! Welcome to 127 Carnoustie Drive.
Location
State CA
County San Mateo
Area 699 - Not Defined
Zoning r1
Interior
Interior Features Walk-In Closet(s)
Cooling None
Flooring Carpet, Wood
Fireplaces Type Family Room, Gas Starter, Living Room
Fireplace Yes
Appliance Dishwasher, Gas Cooktop, Disposal, Microwave, Range Hood, Vented Exhaust Fan
Exterior
Garage Spaces 2.0
Garage Description 2.0
Pool Association
Amenities Available Fitness Center, Pool, Recreation Room, Spa/Hot Tub, Tennis Court(s)
View Y/N Yes
View Park/Greenbelt, Golf Course, Mountain(s), Water
Roof Type Composition
Attached Garage Yes
Total Parking Spaces 2
Building
Lot Description Level
Story 4
Foundation Concrete Perimeter
Sewer Public Sewer
Water Public
New Construction No
Schools
School District Other
Others
HOA Name Ocean Colony
Tax ID 066600310
Financing Conventional
Special Listing Condition Standard
Read Less
Want to know what your home might be worth? Contact us for a FREE valuation!

Our team is ready to help you sell your home for the highest possible price ASAP

Bought with Rachel Hardyck • Sereno





