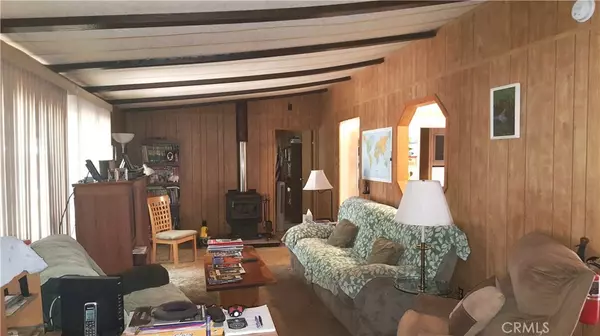$134,500
$139,900
3.9%For more information regarding the value of a property, please contact us for a free consultation.
6575 Tall Pines DR Magalia, CA 95954
3 Beds
2 Baths
1,440 SqFt
Key Details
Sold Price $134,500
Property Type Manufactured Home
Sub Type Manufactured On Land
Listing Status Sold
Purchase Type For Sale
Square Footage 1,440 sqft
Price per Sqft $93
MLS Listing ID SN19166797
Sold Date 08/30/19
Bedrooms 3
Full Baths 2
HOA Y/N No
Year Built 1979
Lot Size 0.500 Acres
Property Description
WOW!! Fully Fenced & Gated 1/2 acre lot with a 3 bedroom 2 bath home, New 30 year guaranteed roof installed in 2011, newer Coleman furnace plus a wood stove, evaporative cooler, dual pane windows, newer laminate wood flooring in kitchen, dining & laundry/utility room. The updated kitchen includes new cabinets, Corian counters and newer appliances which include freestanding stove/oven, a microwave range hood and a Puron water filter faucet. The laundry room has utility sink, cabinets and a separate door to the back deck from the laundry room for a great entry when working in the yard to avoid tracking dirt in home. French doors from the dining area to the back deck makes BBQ's & entertaining super convenient! Inside you have vaulted ceilings, open floor plan with a large living room including a freestanding wood stove that flows easily to the kitchen and dining room as well as a see-through window to the kitchen! Split bedroom floor plan places the large master bedroom & private bath room at one end and the 2 guest rooms and guest bath with a full tub/shower at the opposite end of the home. The master bedroom offers a walk-in closet, private bath room with soaking tub, separate walk-in shower and dual sink vanity. The guest bathroom has been updated with new sink & vanity, new toilet and flooring. Walk-n closets in every bedroom & in master bath! Outside has a circle drive, 2 drive-thru gates to the fenced yard, carport & storage shed. Some additional furniture negotiable!
Location
State CA
County Butte
Zoning RT-1A
Rooms
Other Rooms Shed(s)
Main Level Bedrooms 3
Interior
Interior Features Ceiling Fan(s), Separate/Formal Dining Room, Eat-in Kitchen, Utility Room, Walk-In Closet(s)
Heating Central, Electric, Forced Air, Wood Stove
Cooling Evaporative Cooling
Flooring Carpet, Laminate, Vinyl
Fireplaces Type Free Standing, Living Room, Wood Burning
Fireplace Yes
Appliance Dishwasher, Electric Oven, Electric Range, Electric Water Heater, Free-Standing Range, Refrigerator, Dryer, Washer
Laundry Washer Hookup, Electric Dryer Hookup, Inside, Laundry Room
Exterior
Parking Features Carport, RV Access/Parking
Fence Average Condition, Chain Link, Wire
Pool None
Community Features Biking, Dog Park, Foothills, Hiking, Horse Trails, Stable(s), Hunting, Lake, Mountainous, Near National Forest, Park, Preserve/Public Land, Rural, Water Sports, Fishing, Marina
Utilities Available Cable Available, Electricity Connected, Phone Connected, Water Connected
Waterfront Description Lake,Reservoir in Community
View Y/N Yes
View Trees/Woods
Porch Rear Porch, Front Porch, Wood
Private Pool No
Building
Lot Description Back Yard, Front Yard, Level, Trees
Story 1
Entry Level One
Foundation Tie Down
Sewer Septic Tank
Water Public
Level or Stories One
Additional Building Shed(s)
New Construction No
Schools
School District Paradise Unified
Others
Senior Community No
Tax ID 065190090000
Security Features Carbon Monoxide Detector(s),Smoke Detector(s)
Acceptable Financing Cash, Cash to New Loan, Conventional
Horse Feature Riding Trail
Listing Terms Cash, Cash to New Loan, Conventional
Financing Conventional
Special Listing Condition Standard
Read Less
Want to know what your home might be worth? Contact us for a FREE valuation!

Our team is ready to help you sell your home for the highest possible price ASAP

Bought with Kimberly Black • Century 21 Select Real Estate





