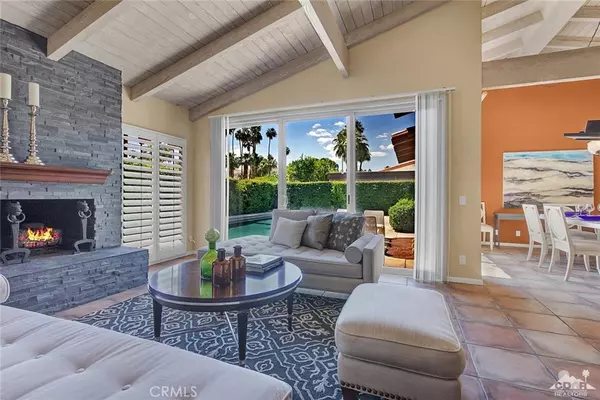$718,000
$739,000
2.8%For more information regarding the value of a property, please contact us for a free consultation.
1272 Primavera DR N Palm Springs, CA 92264
3 Beds
3 Baths
2,227 SqFt
Key Details
Sold Price $718,000
Property Type Single Family Home
Sub Type Single Family Residence
Listing Status Sold
Purchase Type For Sale
Square Footage 2,227 sqft
Price per Sqft $322
Subdivision Deepwell Ranch
MLS Listing ID 219014107DA
Sold Date 08/30/19
Bedrooms 3
Full Baths 1
Three Quarter Bath 2
Condo Fees $575
Construction Status Updated/Remodeled
HOA Fees $575/mo
HOA Y/N Yes
Year Built 1971
Lot Size 7,405 Sqft
Property Description
This beautiful, nice, bright single family home is in the prestigious Deep Well Ranch Complex. A new a wall extension with an over sized frosted door enhances the master bedroom and spa master bath. Offering 3 bedrooms, 3 baths, fireplace, wet bar, new dual pane windows and doors, same tile flooring throughout. The cathedral wood ceiling living room shares a dining area with large sliding glass doors that open up to your own private backyard Resort. The Pebble Tech pool is designed with a wading pool, spa and lap pool. The outdoor living space wraps around the kitchen, dining and living room for easy entertaining and relaxing. There are wonderful west/south mountain views and mature citrus trees. The attached 2 car garage has a laundry area with ample storage. The Complex has 3 pools and spas, 1 tennis court and a 24/7 manned guard gate. This is a Planned Unit Development (PUD) with an HOA; you own the land. Great location is in south Palm Springs, near Koffi's, restaurants, etc
Location
State CA
County Riverside
Area 334 - South End Palm Springs
Interior
Interior Features Wet Bar, Cathedral Ceiling(s), Recessed Lighting, Track Lighting, Walk-In Closet(s)
Heating Forced Air, Natural Gas
Cooling Central Air
Flooring Tile
Fireplaces Type Living Room, Masonry
Fireplace Yes
Appliance Dishwasher, Electric Oven, Gas Cooktop, Disposal, Microwave, Refrigerator, Vented Exhaust Fan, Water Heater
Laundry In Garage
Exterior
Parking Features Direct Access, Driveway, Garage, Side By Side
Garage Spaces 2.0
Garage Description 2.0
Fence Block
Pool In Ground, Pebble, Salt Water
Community Features Gated
Amenities Available Maintenance Grounds, Insurance, Pet Restrictions, Tennis Court(s)
View Y/N Yes
View Mountain(s), Pool
Roof Type Tile
Porch Concrete, Wrap Around
Attached Garage Yes
Total Parking Spaces 4
Private Pool Yes
Building
Lot Description Back Yard, Front Yard, Landscaped
Story One
Entry Level One
Foundation Slab
Architectural Style Spanish
Level or Stories One
New Construction No
Construction Status Updated/Remodeled
Others
HOA Name The Management Trust
Senior Community No
Tax ID 508480003
Security Features Fire Detection System,Gated Community,Smoke Detector(s)
Acceptable Financing Cash, Cash to New Loan
Listing Terms Cash, Cash to New Loan
Financing Cash to Loan
Special Listing Condition Standard
Read Less
Want to know what your home might be worth? Contact us for a FREE valuation!

Our team is ready to help you sell your home for the highest possible price ASAP

Bought with Randy Steele • Bennion Deville Homes





