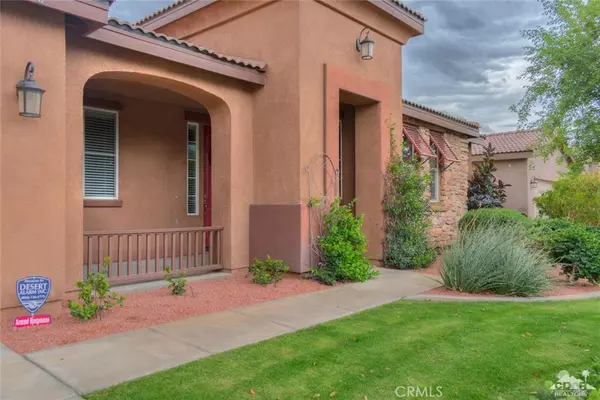$378,000
$389,900
3.1%For more information regarding the value of a property, please contact us for a free consultation.
42694 Tango CT Indio, CA 92203
4 Beds
3 Baths
2,765 SqFt
Key Details
Sold Price $378,000
Property Type Single Family Home
Sub Type Single Family Residence
Listing Status Sold
Purchase Type For Sale
Square Footage 2,765 sqft
Price per Sqft $136
Subdivision Haciendas
MLS Listing ID 218009690DA
Sold Date 06/12/18
Bedrooms 4
Full Baths 3
Condo Fees $98
HOA Fees $98/mo
HOA Y/N Yes
Year Built 2009
Lot Size 7,405 Sqft
Property Description
You'll feel right at home from the moment you enter this beautiful, immaculate home in Haciendas. The floorplan is light, bright & open with plenty of room for everyone. This home boasts many upgrades such as LED lighting, custom neutral paint & baseboards, pendant lighting over the large granite island in the kitchen, ceiling fans throughout as well as custom shelves in the laundry room & epoxy flooring in the tandem garage with ample overhead storage. The spacious, private master suite opens to the patio & pool area & includes a large bath with dual sinks, mirrored closet doors & a nice walk-in closet. The backyard offers a beautiful salt water pool & spa with water feature, mature landscaping, covered patio & it includes a dog run on the side of the house as well. With a low HOA, low taxes, a beautiful park close by, easy freeway access & close to schools & shopping, this home has something for everyone. Come take a look....you won't be disappointed
Location
State CA
County Riverside
Area 309 - Indio North Of East Valley
Interior
Interior Features Breakfast Bar, Separate/Formal Dining Room, High Ceilings, Open Floorplan, Walk-In Closet(s)
Heating Forced Air, Natural Gas
Cooling Central Air
Flooring Carpet, Tile
Fireplaces Type Gas, Great Room
Fireplace Yes
Appliance Dishwasher, Gas Cooking, Disposal, Gas Oven, Gas Range, Gas Water Heater, Microwave, Refrigerator
Laundry Laundry Room
Exterior
Parking Features Driveway, Garage, Tandem
Garage Spaces 3.0
Garage Description 3.0
Fence Block
Pool Electric Heat, In Ground, Salt Water
Community Features Gated, Park
Utilities Available Cable Available
View Y/N Yes
View Mountain(s)
Roof Type Concrete,Tile
Porch Concrete, Covered
Attached Garage Yes
Total Parking Spaces 5
Private Pool Yes
Building
Lot Description Back Yard, Cul-De-Sac, Front Yard, Landscaped, Near Park, Paved, Sprinklers Timer, Sprinkler System
Story One
Entry Level One
Foundation Slab
Level or Stories One
New Construction No
Schools
School District Desert Sands Unified
Others
Senior Community No
Tax ID 692450024
Security Features Gated Community
Acceptable Financing Cash, Cash to New Loan, Conventional, FHA, VA Loan
Listing Terms Cash, Cash to New Loan, Conventional, FHA, VA Loan
Financing FHA
Special Listing Condition Standard
Read Less
Want to know what your home might be worth? Contact us for a FREE valuation!

Our team is ready to help you sell your home for the highest possible price ASAP

Bought with John Preciado • HomeSmart






