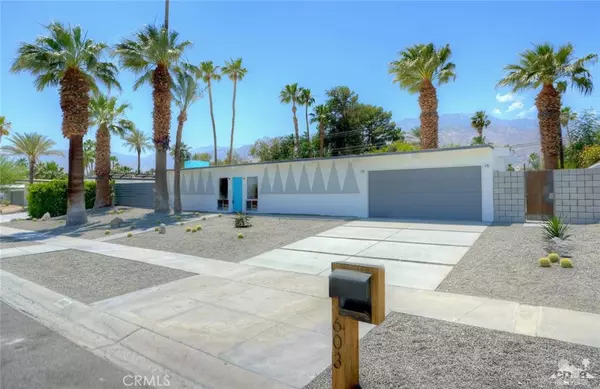$689,000
$699,900
1.6%For more information regarding the value of a property, please contact us for a free consultation.
603 N JUANITA DR Palm Springs, CA 92262
3 Beds
2 Baths
1,560 SqFt
Key Details
Sold Price $689,000
Property Type Single Family Home
Sub Type Single Family Residence
Listing Status Sold
Purchase Type For Sale
Square Footage 1,560 sqft
Price per Sqft $441
Subdivision Sunmor
MLS Listing ID 218016550DA
Sold Date 09/07/18
Bedrooms 3
Full Baths 2
Construction Status Updated/Remodeled
HOA Y/N No
Year Built 1960
Lot Size 0.270 Acres
Property Description
Beautiful example of Palm Springs Architecture with this Carefully Restored Mid-Century Gem. Built by Renowned Architect/Builder Jack Meiselman. Updated impeccably throughout paying homage to the Period with today's Modern Conveniences. This one of kind Three Bed, Two Bath boasts a Cozy Fireplace and features a Breezeway for Ultimate Relaxation and easy Kitchen and Pool Access. Amazing Kitchen features a Quartz Waterfall Bar Island with room for 4 while Custom kitchen Cabinets and Stainless Appliances deliver today's Updated Needs. Both Bathrooms Fully Updated in Fun Mod-Style Fashion. Retro Kidney Shaped swimming Pool and Outdoor Fireplace & Shower on an almost 12,000 ft Lot leave plenty of room for outdoor fun!
Location
State CA
County Riverside
Area 332 - Central Palm Springs
Interior
Interior Features Breakfast Bar, Built-in Features, Separate/Formal Dining Room, Walk-In Closet(s)
Heating Central, Forced Air, Fireplace(s), Natural Gas
Cooling Central Air
Flooring Tile
Fireplaces Type Living Room, See Remarks
Fireplace Yes
Appliance Dishwasher, Disposal, Gas Oven, Gas Range, Microwave, Refrigerator, Water To Refrigerator, Water Heater
Laundry In Garage
Exterior
Parking Features Direct Access, Driveway, Garage, On Street
Garage Spaces 2.0
Garage Description 2.0
Pool In Ground
Utilities Available Cable Available
View Y/N Yes
View Mountain(s), Peek-A-Boo, Pool
Porch Concrete, Covered
Attached Garage Yes
Total Parking Spaces 2
Private Pool Yes
Building
Lot Description Back Yard, Drip Irrigation/Bubblers, Landscaped, Sprinkler System
Story One
Entry Level One
Foundation Slab
Level or Stories One
New Construction No
Construction Status Updated/Remodeled
Others
Senior Community No
Tax ID 507371006
Security Features Fire Detection System,Smoke Detector(s)
Acceptable Financing Cash, Cash to New Loan, Conventional
Listing Terms Cash, Cash to New Loan, Conventional
Financing Conventional
Special Listing Condition Standard
Read Less
Want to know what your home might be worth? Contact us for a FREE valuation!

Our team is ready to help you sell your home for the highest possible price ASAP

Bought with Stacy Eder • OZA Realty





