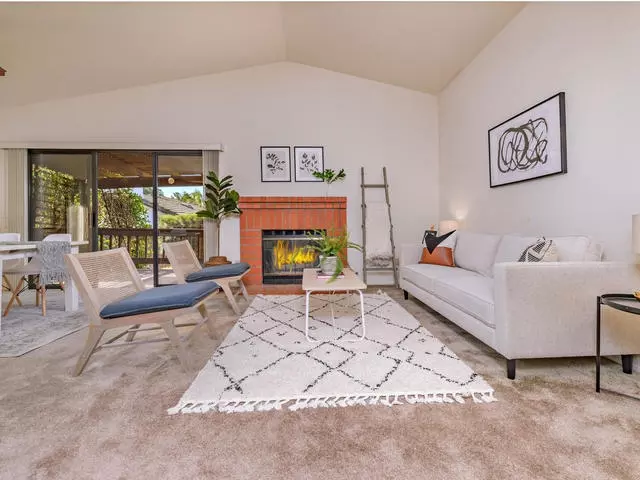$420,000
$415,000
1.2%For more information regarding the value of a property, please contact us for a free consultation.
1933 Buckskin Gln Escondido, CA 92027
2 Beds
2 Baths
1,249 SqFt
Key Details
Sold Price $420,000
Property Type Single Family Home
Sub Type Single Family Residence
Listing Status Sold
Purchase Type For Sale
Square Footage 1,249 sqft
Price per Sqft $336
Subdivision East Escondido
MLS Listing ID 190045615
Sold Date 10/08/19
Bedrooms 2
Full Baths 2
Condo Fees $170
HOA Fees $170/mo
HOA Y/N Yes
Year Built 1988
Lot Size 3,920 Sqft
Property Description
In the gated community of Cimmaron, nestled in the hills of East Escondido this home offers a blank canvas for buyers to create their own vision for the home! This 2 bd & 2 ba home with an attached 2 car garage boasts an open concept living space on the first floor. Enjoy your open kitchen layout while looking out on to your stunning patio with large sliding doors. The 2 large rooms offer plenty living space. Relax in your master bedroom while relishing in the natural light from your private patio door! Neighborhoods: Cimarron Complex Features: ,,, Equipment: Dryer, Washer Other Fees: 0 Sewer: Sewer Connected Topography: LL
Location
State CA
County San Diego
Area 92027 - Escondido
Building/Complex Name Cimarron
Zoning R-1:SINGLE
Interior
Interior Features Bedroom on Main Level
Heating Forced Air, Natural Gas
Cooling Central Air
Fireplaces Type Living Room
Fireplace Yes
Appliance Dishwasher, Disposal, Microwave, Refrigerator
Laundry Electric Dryer Hookup, Gas Dryer Hookup, In Garage
Exterior
Parking Features Driveway
Garage Spaces 2.0
Garage Description 2.0
Fence Partial
Pool Community, Association
Community Features Pool
Amenities Available Pool
Porch Concrete, Covered, Deck
Total Parking Spaces 4
Private Pool No
Building
Story 2
Entry Level Multi/Split
Architectural Style Traditional
Level or Stories Multi/Split
Others
HOA Name Allure Management
Tax ID 2256706800
Security Features Security Gate
Acceptable Financing Cash, Conventional, Cal Vet Loan, FHA, VA Loan
Listing Terms Cash, Conventional, Cal Vet Loan, FHA, VA Loan
Financing Conventional
Read Less
Want to know what your home might be worth? Contact us for a FREE valuation!

Our team is ready to help you sell your home for the highest possible price ASAP

Bought with Giovanni Ruiz • Windermere Homes & Estates






