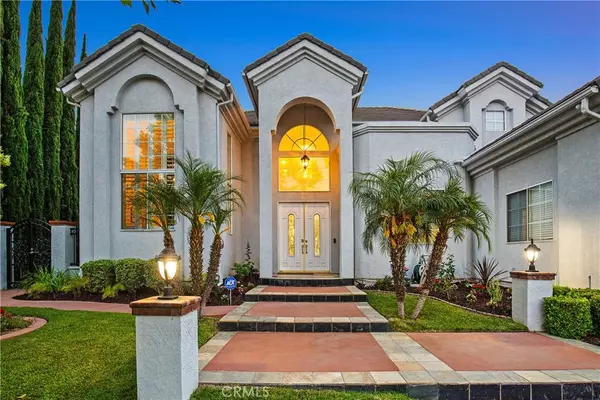$2,460,000
$2,738,000
10.2%For more information regarding the value of a property, please contact us for a free consultation.
19919 E Skyline DR Walnut, CA 91789
5 Beds
6 Baths
5,542 SqFt
Key Details
Sold Price $2,460,000
Property Type Single Family Home
Sub Type Single Family Residence
Listing Status Sold
Purchase Type For Sale
Square Footage 5,542 sqft
Price per Sqft $443
MLS Listing ID CV19182473
Sold Date 10/10/19
Bedrooms 5
Full Baths 5
Half Baths 1
HOA Y/N No
Year Built 1998
Lot Size 0.310 Acres
Property Description
This exquisite custom-built luxury estate sits majestically on the hillside of the prestigious "Belgate" within Distinguished Walnut School District. Overlooking San Gabriel Valley/Mountains, offering unobstructed panoramic views. The state of art architectural style & tasteful updates has been combined to achieve a true masterpiece. Owner spent Big$$$ to upgrade the entire home recently. This magnificent home features 5 beds 5.5 baths with two huge master suites. Entering from the grand foyer, the open floor plan with the stunning views take your breath away. The center of the house is a luxury formal living room with high ceiling, a wet bar & a fireplace. Adjacent is an impressive family room with another liquor bar, a modern kitchen with a huge center island & dining room that takes full advantage of the sunset view while enjoying your dinner. Main floor amenities include an inviting playroom, a gym, a spacious bedroom with its own bath, a Chinese kitchen, a laundry room & 1/2 bath. An elegant staircase leads you to 4 suites on the 2nd floor. The two over-sized master retreat with unbelievable million-dollar views & its own balcony is a signature of luxurious, sophistication & privacy. Additional upgrades include custom-designed window coverings, Egyptian crystal Chandeliers, marble/hardwood floors & designer’s carpets. Make this jewel of the crown your dream paradise so you can enjoy the incredible snow-capped mountain views, sunset views and city lights all year round!
Location
State CA
County Los Angeles
Area 668 - Walnut
Rooms
Main Level Bedrooms 1
Interior
Interior Features Built-in Features, Balcony, Crown Molding, Granite Counters, High Ceilings, Open Floorplan, Recessed Lighting, Tandem, Bar, Bedroom on Main Level, Multiple Master Suites, Walk-In Closet(s)
Heating Central
Cooling Central Air, Electric
Flooring Carpet, Tile, Wood
Fireplaces Type Living Room, Master Bedroom
Fireplace Yes
Appliance Dishwasher, Gas Cooktop, Gas Range, Microwave, Refrigerator, Water Heater
Laundry Inside, Laundry Room
Exterior
Garage Spaces 3.0
Garage Description 3.0
Fence Block
Pool None
Community Features Curbs, Street Lights, Sidewalks
Utilities Available Cable Connected, Electricity Connected, Natural Gas Connected, Phone Connected, Water Connected
View Y/N Yes
View City Lights, Hills, Mountain(s), Neighborhood, Panoramic, Valley
Roof Type Tile
Accessibility Safe Emergency Egress from Home
Attached Garage Yes
Total Parking Spaces 3
Private Pool No
Building
Lot Description Back Yard, Front Yard, Sprinklers Timer, Sprinkler System
Story Two
Entry Level Two
Sewer Public Sewer
Water Public
Architectural Style Contemporary
Level or Stories Two
New Construction No
Schools
Middle Schools Suzanne
High Schools Walnut
School District Walnut Valley Unified
Others
Senior Community No
Tax ID 8712025026
Acceptable Financing Cash, Conventional, Contract
Listing Terms Cash, Conventional, Contract
Financing Cash
Special Listing Condition Standard
Read Less
Want to know what your home might be worth? Contact us for a FREE valuation!

Our team is ready to help you sell your home for the highest possible price ASAP

Bought with Yang Li • Keller Williams Signature





