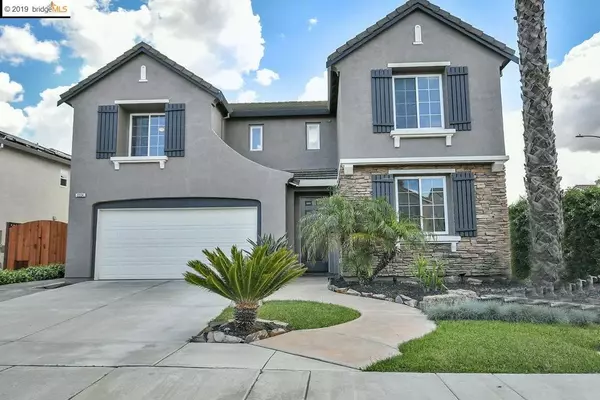$679,000
$679,000
For more information regarding the value of a property, please contact us for a free consultation.
2224 Cambridge Dr Discovery Bay, CA 94505
6 Beds
4 Baths
3,022 SqFt
Key Details
Sold Price $679,000
Property Type Single Family Home
Sub Type Single Family Residence
Listing Status Sold
Purchase Type For Sale
Square Footage 3,022 sqft
Price per Sqft $224
Subdivision Timber Point
MLS Listing ID 40867404
Sold Date 10/30/19
Bedrooms 6
Full Baths 4
HOA Y/N No
Year Built 2002
Lot Size 6,098 Sqft
Property Description
\/\/( )\/\/ !!! THIS home is the B E S T home we have seen in Discovery Bay West PERIOD. Here's why... 1)GORGEOUS From the moment you arrive you know as you enter the home you'll be delighted by something special. 2)CONTEMPORARY It's like a designer set this home up with its open spaces and elegant kitchen. Plus a double oven and gas range. 3)FUN Just check out the POOL and 2 hole putting green & outdoor BBQ Island. 4)RELAXING We've never seen a deck off the master suite that acts as a patio cover that's this MASSIVE and just plain COOL. Imagine enjoying the sunsets from your deck on a lazy afternoon then taking a dip in the pool...priceless. 5)APPEALING STYLE 6 bedrooms or 5 bedrooms PLUS an OFFICE and 4 bathrooms. Entertain in style with lots of room to spread out. See for yourself why WE are SO IMPRESSED with this home. We think you will be too. Oh, and did we say NO HOA DUES? :)
Location
State CA
County Contra Costa
Interior
Heating Forced Air
Flooring Carpet, Laminate, Tile, Vinyl
Fireplaces Type Family Room
Fireplace Yes
Appliance Gas Water Heater
Exterior
Parking Features Garage, Garage Door Opener
Garage Spaces 2.0
Garage Description 2.0
Pool In Ground
Roof Type Tile
Attached Garage Yes
Total Parking Spaces 2
Private Pool No
Building
Lot Description Back Yard, Corner Lot, Sprinklers Timer, Yard
Story Two
Entry Level Two
Sewer Shared Septic
Architectural Style Contemporary
Level or Stories Two
Others
Tax ID 0113600241
Acceptable Financing Cash, Conventional, FHA, VA Loan
Listing Terms Cash, Conventional, FHA, VA Loan
Read Less
Want to know what your home might be worth? Contact us for a FREE valuation!

Our team is ready to help you sell your home for the highest possible price ASAP

Bought with OUT OF AREA OUT • OUT OF AREA - NON MEMBER






