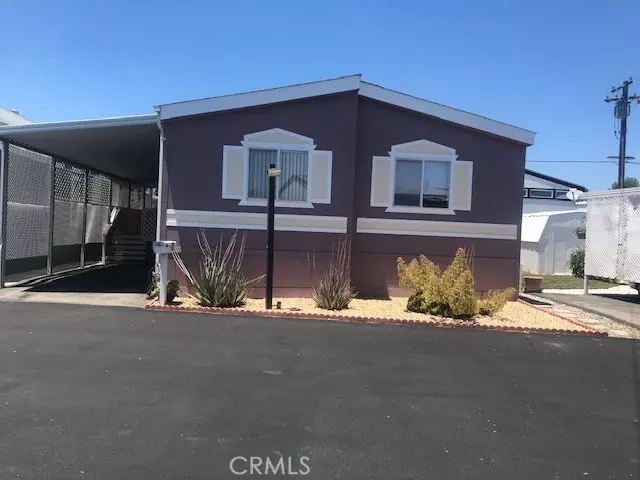$160,000
$175,000
8.6%For more information regarding the value of a property, please contact us for a free consultation.
11 York ST #11 Northridge, CA 91324
3 Beds
2 Baths
1,300 SqFt
Key Details
Sold Price $160,000
Property Type Manufactured Home
Listing Status Sold
Purchase Type For Sale
Square Footage 1,300 sqft
Price per Sqft $123
MLS Listing ID SR19171645
Sold Date 11/01/19
Bedrooms 3
Full Baths 2
Construction Status Turnkey
HOA Y/N No
Land Lease Amount 868.0
Year Built 2001
Property Description
FLAWLESS- CUSTOM DESIGNED- GOOD VIBRATIONS- 3 ROOM 2 BATH MOVE IN READY HOME
Harmony is well expressed with the coveted floor plan this home offers. Bedrooms on opposite sides of the living space affords optimum privacy!
Home Features Include: Vaulted Ceilings, Fully Appointed Kitchen with Breakfast Seating, Pantry, Refrigerator, Stove ,Built in Microwave, Dishwasher, Wood Cabinetry, Formal Dining Room, Grand, Spacious Living Room, Newer Laminate Flooring Throughout, Generously Sized Master Bedroom and Master Bath with Double Walk In Shower, Additional Guest Bedroom and Office are spacious with convenience to the Guest Bath with Shower in Tub. Central AC/Heating, Dual Paned Windows, Separate Laundry Room includes Washer/ Dryer! Beautiful Natural Wood Entry Porch brings a warm welcome to this Desirable Sanctuary. 2 Car Covered Carport, Sturdy Earthquake Bracing, Small Rear Yard with Companion Shed for extra storage.
Northridge Mobile Home Community is a People and Pet Friendly, 55 Plus Home Community. Superior in Management providing a Meticulous Environment for all Residents and their guests. The Pool, Clubhouse and Exclusive Amenities are host to Monthly Social Gatherings & Events. Convenient to 118 Freeway, Public Transport, Shopping, Dining and all that you could need or want.
Location
State CA
County Los Angeles
Area Nr - Northridge
Building/Complex Name Northridge Mobile Home Park
Rooms
Other Rooms Shed(s)
Interior
Interior Features Ceiling Fan(s), Open Floorplan
Heating Central
Flooring Laminate
Fireplace No
Appliance Dryer, Washer
Laundry Washer Hookup, Gas Dryer Hookup, Inside, Laundry Room
Exterior
Parking Features Attached Carport, Carport, Paved
Garage Spaces 2.0
Carport Spaces 2
Garage Description 2.0
Pool Community
Community Features Storm Drain(s), Street Lights, Urban, Pool
Roof Type Shingle
Attached Garage No
Total Parking Spaces 4
Private Pool No
Building
Lot Description 0-1 Unit/Acre
Story One
Entry Level One
Foundation Pier Jacks, Quake Bracing
Sewer Public Sewer
Water Public
Level or Stories One
Additional Building Shed(s)
Construction Status Turnkey
Schools
School District Los Angeles Unified
Others
Pets Allowed Breed Restrictions
Senior Community Yes
Acceptable Financing Cash, Cash to New Loan
Listing Terms Cash, Cash to New Loan
Financing Cash
Special Listing Condition Standard
Pets Allowed Breed Restrictions
Read Less
Want to know what your home might be worth? Contact us for a FREE valuation!

Our team is ready to help you sell your home for the highest possible price ASAP

Bought with Melinda Rogow Maman • Blue Diamond Realtors





