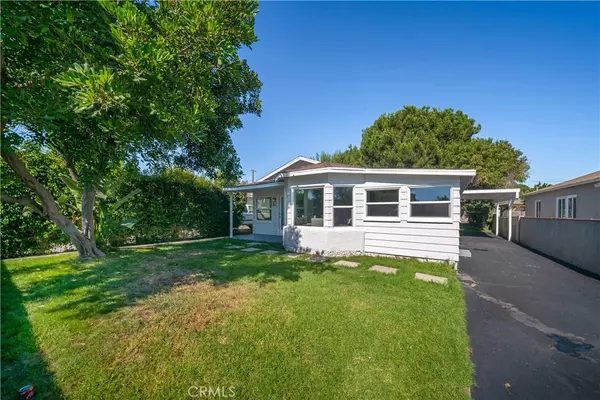$570,000
$539,900
5.6%For more information regarding the value of a property, please contact us for a free consultation.
7334 Satsuma AVE Sun Valley, CA 91352
3 Beds
2 Baths
1,144 SqFt
Key Details
Sold Price $570,000
Property Type Single Family Home
Sub Type Single Family Residence
Listing Status Sold
Purchase Type For Sale
Square Footage 1,144 sqft
Price per Sqft $498
MLS Listing ID SR19196404
Sold Date 11/01/19
Bedrooms 3
Three Quarter Bath 2
Construction Status Updated/Remodeled
HOA Y/N No
Year Built 1944
Lot Size 5,658 Sqft
Property Description
BOM - Remodeled “Gated” Designer home with exquisite and tasteful upgrades throughout! This timeless 3 bedroom and 2-bathroom home has a great floorplan with plenty of living space & upgrades. Enter through the glass front door and into the spacious living room. The Chefs’ kitchen has stainless steel appliances including a modern island hood, upgraded slide in range and dishwasher plus Quartz counter tops and new cabinetry! There is a cordial dining area off of the kitchen plus a convenient breakfast bar! The Master Suite offers a large bedroom with a walk-in closet, private bathroom with a modern vanity plus custom tile! The 2nd bedroom is spacious and features mirrored wardrobe doors. There is a second bathroom with custom glass tile design & new vanity & flooring and don’t miss the laundry room. There are many energy saving features of the home which include Energy-Star double-pane windows, low-flow plumbing fixtures, L.E.D. lighting & a SMART Home automation system inc. a NEST wireless thermostat which allows control from any smart phone/device form anywhere in World. There is new electrical wiring in the home and a new electrical panel. The private, oversized backyard has room for expansion and is perfect for entertaining or relaxing with a glass of wine on a cool summer night! Great location close to shopping, schools, Freeways, and the Burbank Airport!
Location
State CA
County Los Angeles
Area Sunv - Sun Valley
Zoning LAR1
Rooms
Main Level Bedrooms 3
Interior
Interior Features Open Floorplan, Recessed Lighting, Smart Home, Main Level Master, Walk-In Closet(s)
Heating Central, Natural Gas
Cooling Central Air, See Remarks
Flooring See Remarks, Tile
Fireplaces Type None
Fireplace No
Appliance Dishwasher, Free-Standing Range, Range Hood
Laundry Washer Hookup, Electric Dryer Hookup, Inside
Exterior
Parking Features Carport, Driveway, Paved, RV Access/Parking
Carport Spaces 1
Fence Block, Wood
Pool None
Community Features Curbs, Sidewalks
Utilities Available Electricity Connected, Natural Gas Connected, See Remarks, Water Connected
View Y/N No
View None
Roof Type Composition,Flat,Shingle
Porch Front Porch, Porch
Total Parking Spaces 1
Private Pool No
Building
Lot Description Back Yard, Front Yard, Sprinklers In Rear, Sprinklers In Front, Lawn, Landscaped, Rectangular Lot, Sprinklers Timer, Yard
Story 1
Entry Level One
Foundation See Remarks
Sewer Public Sewer
Water Public
Architectural Style Traditional
Level or Stories One
New Construction No
Construction Status Updated/Remodeled
Schools
School District Los Angeles Unified
Others
Senior Community No
Tax ID 2410015001
Security Features Carbon Monoxide Detector(s),Smoke Detector(s)
Acceptable Financing Cash, Conventional, FHA, VA Loan
Listing Terms Cash, Conventional, FHA, VA Loan
Financing Conventional
Special Listing Condition Standard
Read Less
Want to know what your home might be worth? Contact us for a FREE valuation!

Our team is ready to help you sell your home for the highest possible price ASAP

Bought with George Ouzounian • The Agency





