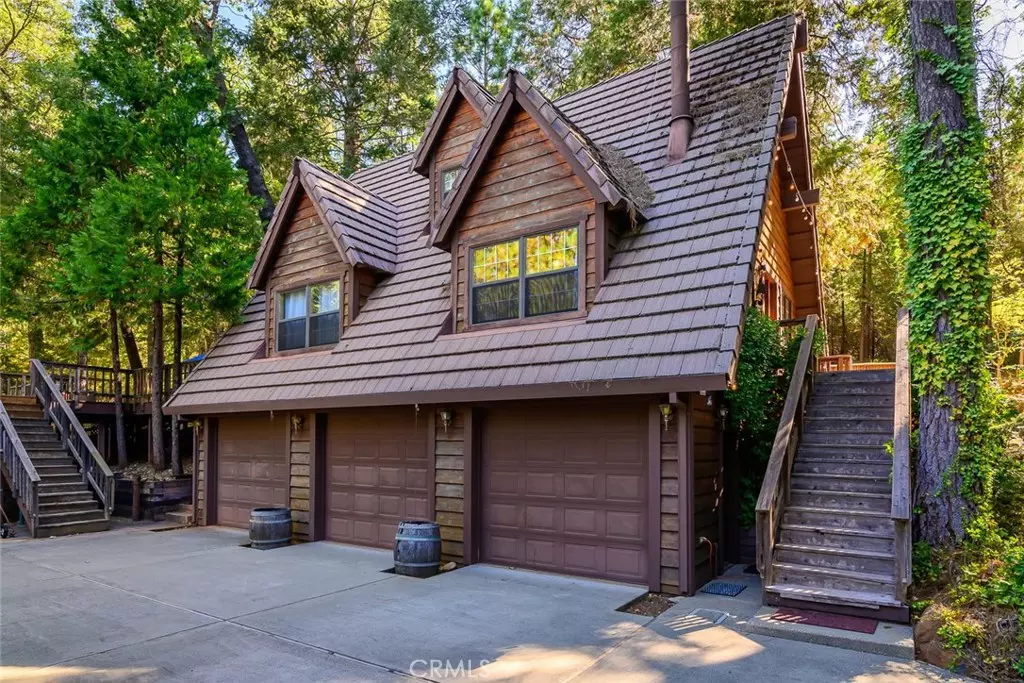$349,000
$349,000
For more information regarding the value of a property, please contact us for a free consultation.
5749 Gold Rush RD Magalia, CA 95954
2 Beds
2 Baths
1,171 SqFt
Key Details
Sold Price $349,000
Property Type Single Family Home
Sub Type Single Family Residence
Listing Status Sold
Purchase Type For Sale
Square Footage 1,171 sqft
Price per Sqft $298
MLS Listing ID SN19185970
Sold Date 11/12/19
Bedrooms 2
Full Baths 1
Half Baths 1
Construction Status Turnkey
HOA Y/N No
Year Built 1989
Lot Size 10.990 Acres
Property Description
WHO COULD ASK FOR MORE! This unique home on acreage was inspired & built to be reminiscent of “Santa’s Village” in the Santa Cruz Mountains, with no expense spared & no detail left untouched the quality of the heavy beam construction is unsurpassed & represents a perfectionist’s dream of the ultimate high-quality home. The enticing front entry leads you into a high A-Frame style great room with peaked dormers, exposed beams & freestanding woodstove with rock hearth, open to the kitchen, upstairs loft area & main level bedroom as well. The efficient kitchen design is compact yet overly functional, with built-in cooktop, dishwasher, oven & microwave, tiled counter, eating bar & sink overlooking the yard. Main level bathroom with tiled floor, counter & jetted tub surround. Upstairs large open loft area perfect for an exceptional office, study or bedroom. Downstairs you will find an oversized 3 car garage with ½ bath & plenty of space for any projects to be undertaken, but if that isn’t enough, there is a HUGE newer metal shop building for additional workspace or storage. Enjoy sunsets & cool evenings from the massive wood deck (with carport style storage underneath) that wraps from the back door of the home to the small family orchard toward the canyons edge. Or enjoy the pool on hot summer days! Don’t miss the amazing extras including a well house that matches the custom home, two wells, three water storage tanks, 2 carports, extra parking, private setting & SO MUCH MORE!
Location
State CA
County Butte
Zoning ARMH3
Rooms
Main Level Bedrooms 1
Interior
Interior Features Built-in Features, Ceramic Counters, Cathedral Ceiling(s), High Ceilings, Living Room Deck Attached, Open Floorplan, Tile Counters, Loft, Workshop
Heating Central
Cooling Central Air
Flooring Carpet, Laminate, Tile
Fireplaces Type Living Room, Wood Burning
Fireplace Yes
Appliance Dishwasher, Electric Cooktop, Electric Oven, Disposal, Microwave
Laundry Inside, In Garage
Exterior
Garage Spaces 5.0
Carport Spaces 4
Garage Description 5.0
Pool Above Ground, Private
Community Features Foothills, Fishing, Suburban
Utilities Available Electricity Connected, Propane
View Y/N Yes
View Canyon, Trees/Woods
Roof Type Concrete,Tile
Accessibility Safe Emergency Egress from Home
Porch Deck, Wood
Attached Garage Yes
Total Parking Spaces 29
Private Pool Yes
Building
Lot Description Lot Over 40000 Sqft, Trees
Story Three Or More
Entry Level Three Or More
Foundation Concrete Perimeter
Sewer Septic Tank
Water Well
Architectural Style Other
Level or Stories Three Or More
New Construction No
Construction Status Turnkey
Schools
School District Paradise Unified
Others
Senior Community No
Tax ID 066360082000
Security Features Carbon Monoxide Detector(s),Smoke Detector(s)
Acceptable Financing Cash, Cash to New Loan
Listing Terms Cash, Cash to New Loan
Financing Conventional
Special Listing Condition Trust
Read Less
Want to know what your home might be worth? Contact us for a FREE valuation!

Our team is ready to help you sell your home for the highest possible price ASAP

Bought with Joseph Gourley • Northern Calif Realty, Inc





