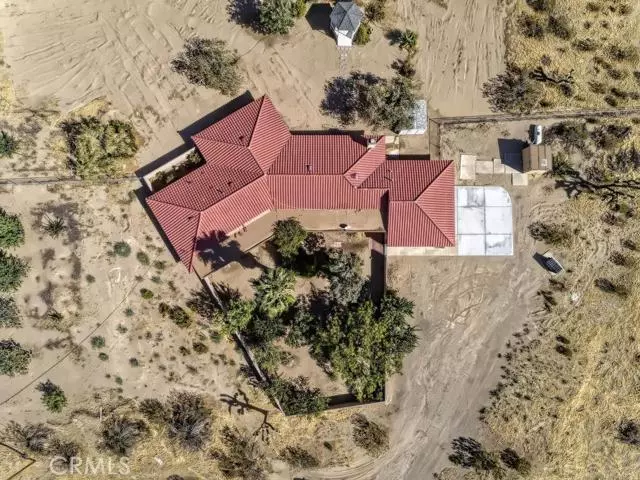$312,000
$308,000
1.3%For more information regarding the value of a property, please contact us for a free consultation.
30580 Sherwood ST Lucerne Valley, CA 92356
4 Beds
3 Baths
2,801 SqFt
Key Details
Sold Price $312,000
Property Type Single Family Home
Sub Type Single Family Residence
Listing Status Sold
Purchase Type For Sale
Square Footage 2,801 sqft
Price per Sqft $111
MLS Listing ID 516032
Sold Date 11/06/19
Bedrooms 4
Full Baths 2
Half Baths 1
HOA Y/N No
Year Built 1986
Lot Size 2.280 Acres
Property Description
Turn-key home with Private Well, in Quiet Neighborhood just a few houses from a Paved Road (road maintained). Home Features Beautiful Archways, Ample Storage, Indoor Laundry and Attached 2-Car Garage. Large Kitchen with Built-In Table, Walk-In Pantry, and Newer Appliances including a Bosch Dishwasher. Formal Living and Dining Rooms, and Very Large Family Room with Corner Fireplace. REMODELED Bathrooms have Travertine Tile. Wood-Like Flooring and Tile throughout the home. In addition to 4 Bedrooms, this expansive home also features a Study with Built-In Shelving and Desk and an ADDITIONAL Room with SEPARATE Entrance. TWO Evaporative Cooling & Heating Systems Control the Thermostat in Living or Sleeping Quarters. Fully Fenced Property with Block Wall Courtyard, established plants and trees, and small orchard. Covered Front Patio, sprawling the length of the home, and Gazebo in back, with lighted ceiling fan and speakers. So Much More to Discover and Appreciate You Must See it in Person!
Location
State CA
County San Bernardino
Zoning RL Rural Land
Rooms
Other Rooms Gazebo, Outbuilding, Shed(s)
Interior
Interior Features Pantry
Heating Forced Air, Propane
Cooling Central Air, Evaporative Cooling
Flooring Laminate, See Remarks, Tile
Fireplaces Type Family Room
Fireplace Yes
Appliance Double Oven, Dishwasher, Free Standing, Disposal, Propane Water Heater, Refrigerator
Laundry Inside, See Remarks
Exterior
Parking Features Garage, Garage Door Opener, RV Access/Parking
Garage Spaces 2.0
Garage Description 2.0
Fence Block, Chain Link
Pool None
View Y/N Yes
View Desert, Mountain(s), Peek-A-Boo, Valley
Roof Type Tile
Porch Covered, Patio
Attached Garage Yes
Total Parking Spaces 2
Private Pool No
Building
Lot Description Horse Property, Sprinklers In Rear
Story 1
Sewer Septic Tank
Water Well
Additional Building Gazebo, Outbuilding, Shed(s)
Others
Senior Community No
Tax ID 0451241150000
Acceptable Financing Cash, Cash to New Loan, Conventional, Cal Vet Loan, FHA, Submit, USDA Loan, VA Loan
Horse Property Yes
Listing Terms Cash, Cash to New Loan, Conventional, Cal Vet Loan, FHA, Submit, USDA Loan, VA Loan
Financing VA
Special Listing Condition Standard
Read Less
Want to know what your home might be worth? Contact us for a FREE valuation!

Our team is ready to help you sell your home for the highest possible price ASAP

Bought with Valerie Bartlett • Strategic Realty Inc.





