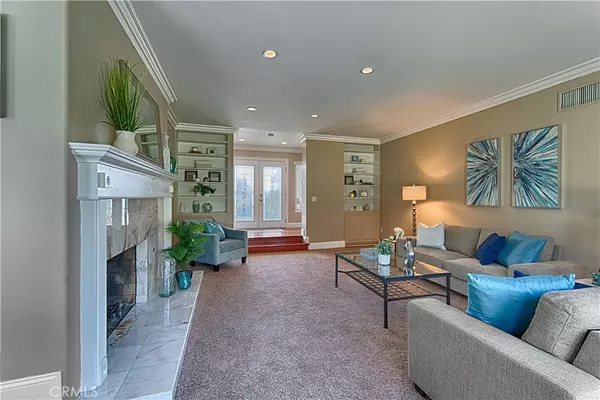$800,000
$789,000
1.4%For more information regarding the value of a property, please contact us for a free consultation.
513 Saint John WAY Placentia, CA 92870
4 Beds
3 Baths
2,550 SqFt
Key Details
Sold Price $800,000
Property Type Single Family Home
Sub Type Single Family Residence
Listing Status Sold
Purchase Type For Sale
Square Footage 2,550 sqft
Price per Sqft $313
Subdivision Other (Othr)
MLS Listing ID PW19239871
Sold Date 11/14/19
Bedrooms 4
Full Baths 2
Half Baths 1
Construction Status Additions/Alterations,Updated/Remodeled,Turnkey
HOA Y/N No
Year Built 1963
Lot Size 7,840 Sqft
Property Description
Beautiful & Remodeled 2,500+ Sq Foot Home on Large Corner Lot Located in the Heart of Placentia. This Amazing Home is Located Within Walking Distance of Award-winning and Highly Desired Placentia-Yorba Linda District Schools and Offers a Long List of Fabulous Amenities. The Home Features a Lovely Entry Area Leading You into a Welcoming and Spacious Living Room with an Impressive Fireplace and Gorgeous View of the Backyard Through the Brand New Dual Pane Sliding Glass Doors. Also Featured, an Impressive Remodeled Kitchen with Large Kitchen Island, Solid Cherry Cabinetry, Pullouts, Granite Counter Tops, Kitchen Eating Area, Roomy Family Room Area and a Large Upstairs Bonus Room/Loft Area which Could Easily Be Converted Into a 5th Bedroom. Other Amenities Include, Leaded Glass Front Door, Ceiling Fans, Recessed Lighting, Hardwood Floors, Remodeled Hallway Bathroom with Spa Tub, Double Shower, New Carpet, New Side Gate, Newly Cemented Driveway and Patio Area, Artificial Turf, Outdoor Outlets, and a Backyard Large Enough and Private Enough to Add the Pool or Spa of Your Dreams.
Location
State CA
County Orange
Area 84 - Placentia
Rooms
Main Level Bedrooms 4
Interior
Interior Features Built-in Features, Block Walls, Ceiling Fan(s), Crown Molding, Granite Counters, High Ceilings, Recessed Lighting, Storage, Sunken Living Room, All Bedrooms Down, Bedroom on Main Level, Loft, Main Level Master
Heating Forced Air
Cooling Central Air
Flooring Carpet, Wood
Fireplaces Type Living Room
Fireplace Yes
Appliance Dishwasher, Electric Oven, Gas Cooktop, Gas Water Heater, Microwave, Self Cleaning Oven, Water To Refrigerator
Laundry In Garage
Exterior
Exterior Feature Lighting
Parking Features Concrete, Direct Access, Driveway, Garage
Garage Spaces 2.0
Garage Description 2.0
Pool None
Community Features Curbs, Storm Drain(s), Street Lights, Sidewalks
Utilities Available Cable Available, Sewer Connected, Water Available
View Y/N No
View None
Roof Type Composition
Attached Garage Yes
Total Parking Spaces 2
Private Pool No
Building
Lot Description Corner Lot, Yard
Story 2
Entry Level Two
Sewer Sewer Tap Paid
Water Public
Architectural Style Contemporary
Level or Stories Two
New Construction No
Construction Status Additions/Alterations,Updated/Remodeled,Turnkey
Schools
School District Placentia-Yorba Linda Unified
Others
Senior Community No
Tax ID 33725239
Security Features Security System,Carbon Monoxide Detector(s),Smoke Detector(s)
Acceptable Financing Cash, Cash to New Loan, Conventional, FHA, Submit, VA Loan
Listing Terms Cash, Cash to New Loan, Conventional, FHA, Submit, VA Loan
Financing Conventional
Special Listing Condition Standard
Read Less
Want to know what your home might be worth? Contact us for a FREE valuation!

Our team is ready to help you sell your home for the highest possible price ASAP

Bought with Bryan Shaner • Shaner Brokerage Corporation






