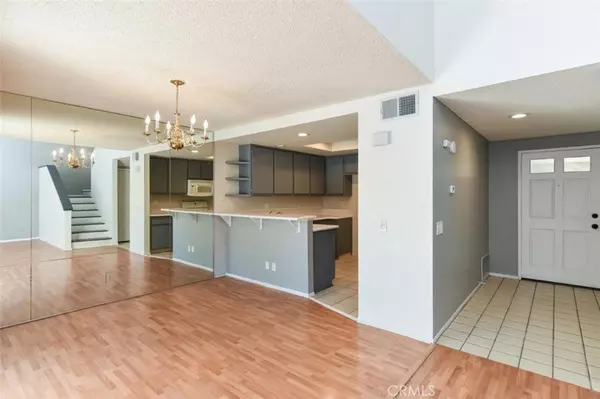$598,000
$605,000
1.2%For more information regarding the value of a property, please contact us for a free consultation.
166 Stanford CT #83 Irvine, CA 92612
2 Beds
3 Baths
1,138 SqFt
Key Details
Sold Price $598,000
Property Type Townhouse
Sub Type Townhouse
Listing Status Sold
Purchase Type For Sale
Square Footage 1,138 sqft
Price per Sqft $525
Subdivision Princeton Townhomes (Cp)
MLS Listing ID OC19196463
Sold Date 11/15/19
Bedrooms 2
Full Baths 1
Half Baths 1
Condo Fees $307
Construction Status Turnkey
HOA Fees $307/mo
HOA Y/N Yes
Year Built 1984
Property Description
Back on market. This charming 2 story Townhome presents a fireplace with cathedral ceilings, plantation shutters throughout (in garage,easy to be installed back), laundry, and a dining area with sliding door that opens to a large backyard patio at 450 sq.ft. The upstairs nicely sized master bedroom with park view has cathedral ceilings, a vanity, a generous walk-in closet, and a jack-and-jill bathroom connected with another bedroom. Tile/laminate flooring is easy to be cleaned. One attached garage with automatic garage door opener, and additional COVERED parking space in front,and 3 guest parking permits in association lot, so total 5 parking spaces. Award Winning Turtle Rock Elementary & Rancho San Joaquin Middle School & University High Schools .Walking distance to UC Irvine, shopping center,San Joaquin Wildlife Preserve, and San Diego Creek. HOA features pools, spas, tennis, volleyball courts, and playgrounds .Easy freeway access. New flooring downstairs, new lights in bathroom,new counter top in bathroom.
Location
State CA
County Orange
Area Ut - University Town Center
Interior
Interior Features Cathedral Ceiling(s), High Ceilings, Two Story Ceilings, All Bedrooms Up, Jack and Jill Bath, Walk-In Closet(s)
Heating Central
Cooling Central Air
Flooring Laminate, Tile
Fireplaces Type Gas, Living Room
Fireplace Yes
Appliance Dishwasher, Electric Oven, Electric Range, Gas Water Heater, Microwave
Laundry Electric Dryer Hookup, Gas Dryer Hookup, Laundry Room
Exterior
Parking Features Attached Carport, Assigned, Converted Garage, Covered, Direct Access, Garage
Garage Spaces 1.0
Carport Spaces 1
Garage Description 1.0
Pool Heated, Salt Water, Association
Community Features Street Lights, Sidewalks
Amenities Available Sport Court, Barbecue, Picnic Area, Playground, Pool, Spa/Hot Tub, Tennis Court(s)
View Y/N Yes
View Park/Greenbelt, Neighborhood
Accessibility Accessible Doors
Porch Concrete, Patio
Attached Garage Yes
Total Parking Spaces 4
Private Pool No
Building
Story 2
Entry Level Two
Sewer Sewer Tap Paid
Water Public
Level or Stories Two
New Construction No
Construction Status Turnkey
Schools
Elementary Schools Turtle Rock
Middle Schools Rancho San Joaquin
High Schools University
School District Irvine Unified
Others
HOA Name Princeton Townhomes
Senior Community No
Tax ID 93918462
Security Features Carbon Monoxide Detector(s),Smoke Detector(s)
Acceptable Financing Cash, Cash to Existing Loan, Cash to New Loan, Conventional
Listing Terms Cash, Cash to Existing Loan, Cash to New Loan, Conventional
Financing Cash
Special Listing Condition Standard
Read Less
Want to know what your home might be worth? Contact us for a FREE valuation!

Our team is ready to help you sell your home for the highest possible price ASAP

Bought with SaiPing Zhou • Berkshire Hathaway HomeService





