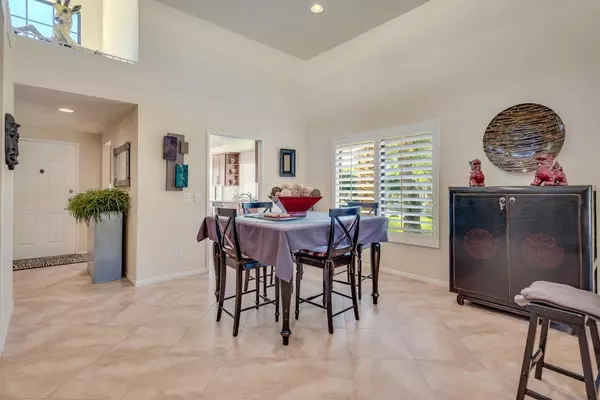$325,000
$329,900
1.5%For more information regarding the value of a property, please contact us for a free consultation.
41613 Aventine CT Palm Desert, CA 92260
2 Beds
2 Baths
1,661 SqFt
Key Details
Sold Price $325,000
Property Type Condo
Sub Type Condominium
Listing Status Sold
Purchase Type For Sale
Square Footage 1,661 sqft
Price per Sqft $195
Subdivision Casablanca
MLS Listing ID 219030689PS
Sold Date 12/02/19
Bedrooms 2
Full Baths 1
Three Quarter Bath 1
Condo Fees $420
Construction Status Updated/Remodeled
HOA Fees $420/mo
HOA Y/N Yes
Year Built 1980
Lot Size 3,049 Sqft
Property Description
Come and see this totally redone unit from the studs up. Casablanca is quiet and access to all directions for shopping, dining and all that the desert lifestyles have to offer. This 2 bedroom plus den area feels immensely comfortable with a skylight overhead den area. The living room and dining area have very large high ceilings and very bright from natural light. The sellers are offering this place fully furnished so just bring your toothbrush and you're ready to go. Kitchen is light and airy with granite counter and stainless steel appliances with a small breakfast table for two. This unit is also an end unit sitting high up on a knoll. Along with kitchen sellers have installed counter lighting underneath cabinets. Looking all over the place with your privacy secure. Even sit outside on your West Facing view of all the mountains that surround the place. Dinner on the patio is a favorite of the sellers. Please review the virtual tour to get a real look at your new home. Sellers hope you can enjoy it as much as they did. There are also skylights in bathrooms and den area. This is truly a must see. Even the additional garage area has cabinets and a utility sink to clean up.
Location
State CA
County Riverside
Area 322 - North Palm Desert
Interior
Interior Features Breakfast Area, Separate/Formal Dining Room, High Ceilings, Recessed Lighting, Bedroom on Main Level, Main Level Primary
Heating Central, Forced Air, Fireplace(s), Natural Gas
Cooling Central Air
Flooring Carpet, Tile
Fireplaces Type Gas, Living Room
Fireplace Yes
Appliance Dishwasher, Disposal, Gas Oven, Gas Range, Gas Water Heater, Microwave, Refrigerator
Laundry Laundry Closet
Exterior
Parking Features Garage, Garage Door Opener, Guest, On Street
Garage Spaces 2.0
Garage Description 2.0
Pool Community, Gunite, In Ground
Community Features Gated, Pool
Utilities Available Cable Available
Amenities Available Controlled Access, Maintenance Grounds, Pet Restrictions, Tennis Court(s), Trash, Cable TV
View Y/N Yes
View Mountain(s)
Roof Type Foam,Tile
Porch Concrete, Enclosed
Attached Garage Yes
Total Parking Spaces 2
Private Pool Yes
Building
Lot Description Cul-De-Sac, Greenbelt, Level, Sprinkler System
Story 1
Entry Level One
Foundation Slab
Architectural Style Contemporary
Level or Stories One
New Construction No
Construction Status Updated/Remodeled
Schools
Middle Schools Palm Desert Charter
High Schools Palm Desert
School District Desert Sands Unified
Others
HOA Name CASABLANCA
Senior Community No
Tax ID 622051008
Security Features Security Gate,Gated Community,Key Card Entry
Acceptable Financing Cash, Cash to New Loan, Conventional
Listing Terms Cash, Cash to New Loan, Conventional
Financing Conventional
Special Listing Condition Standard
Read Less
Want to know what your home might be worth? Contact us for a FREE valuation!

Our team is ready to help you sell your home for the highest possible price ASAP

Bought with Bonnie Baker • Coldwell Banker Realty





