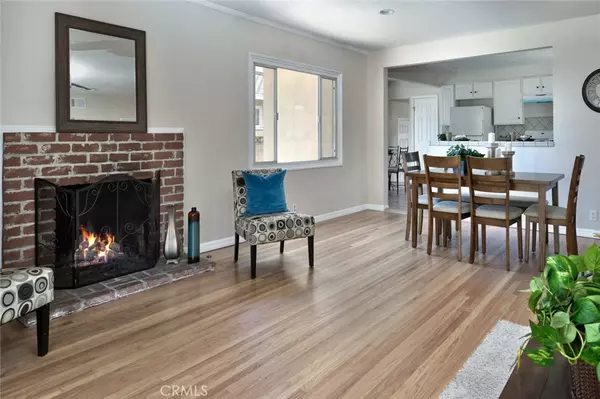$690,000
$699,900
1.4%For more information regarding the value of a property, please contact us for a free consultation.
360 Sequoia AVE Brea, CA 92821
4 Beds
2 Baths
1,812 SqFt
Key Details
Sold Price $690,000
Property Type Single Family Home
Sub Type Single Family Residence
Listing Status Sold
Purchase Type For Sale
Square Footage 1,812 sqft
Price per Sqft $380
Subdivision Other (Othr)
MLS Listing ID PW19119743
Sold Date 11/26/19
Bedrooms 4
Full Baths 1
Three Quarter Bath 1
Construction Status Turnkey
HOA Y/N No
Year Built 1957
Lot Size 6,969 Sqft
Property Description
This gorgeous SINGLE STORY home is located in a desirable Brea neighborhood. Bright open floor plan with lots of natural light. Freshly painted interior, Newer baseboards, New front door, New landscape, Refinished original hardwood floors. Cozy fireplace in living room for the relaxing evenings. Large master suite with an attached bathroom, walk-in shower. FLEX ROOM is a fourth bedroom option featuring its own laundry area, fireplace and beautiful built in shelves, Flex room has its own entrance and can be converted into a Mother-In-Law Suite, Stunning french doors leading out to your backyard oasis with beautiful pool, a fire pit, gazebo all great for entertaining Family and Friends. Large side area for a possible dog run. Kitchen features a New range hood, pantry, lots of cupboard space and an additional laundry room. Perfectly located in the heart of Brea near award winning schools with Downtown Brea just around the corner. This is a truly Must See Beauty!!
Location
State CA
County Orange
Area 86 - Brea
Zoning R-1
Rooms
Main Level Bedrooms 2
Interior
Interior Features Built-in Features, Block Walls, Ceiling Fan(s), Cathedral Ceiling(s), Granite Counters, High Ceilings, In-Law Floorplan, Open Floorplan, Pantry, Recessed Lighting, Storage, Tile Counters, All Bedrooms Down, Bedroom on Main Level, Main Level Master
Heating Central
Cooling Central Air
Flooring Tile, Wood
Fireplaces Type Gas, Living Room, See Remarks
Fireplace Yes
Appliance Built-In Range, Dishwasher, Electric Oven, Electric Range, Disposal, Refrigerator, Vented Exhaust Fan
Laundry Washer Hookup, Gas Dryer Hookup, Inside, In Kitchen, Laundry Room, See Remarks
Exterior
Parking Features Concrete, Driveway, Garage
Garage Spaces 2.0
Garage Description 2.0
Fence Block, Vinyl
Pool In Ground, Private
Community Features Curbs, Gutter(s), Sidewalks
View Y/N No
View None
Porch Concrete, Covered, Front Porch, Open, Patio
Attached Garage No
Total Parking Spaces 2
Private Pool Yes
Building
Lot Description Back Yard, Front Yard, Garden, Landscaped, Yard
Story 1
Entry Level One
Sewer Public Sewer
Water Public
Architectural Style Traditional
Level or Stories One
New Construction No
Construction Status Turnkey
Schools
Elementary Schools Arovista
Middle Schools Brea
High Schools Brea Olinda
School District Brea-Olinda Unified
Others
Senior Community No
Tax ID 29341114
Security Features Carbon Monoxide Detector(s),Smoke Detector(s)
Acceptable Financing Cash, Cash to New Loan, Conventional, FHA
Listing Terms Cash, Cash to New Loan, Conventional, FHA
Financing Conventional
Special Listing Condition Standard
Read Less
Want to know what your home might be worth? Contact us for a FREE valuation!

Our team is ready to help you sell your home for the highest possible price ASAP

Bought with Josue Alvarado • ReMax Dynasty





