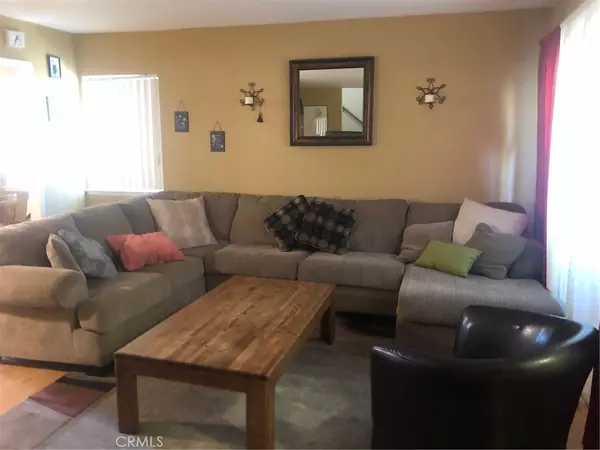$365,000
$369,900
1.3%For more information regarding the value of a property, please contact us for a free consultation.
1929 Glenoaks BLVD #118 San Fernando, CA 91340
3 Beds
3 Baths
1,385 SqFt
Key Details
Sold Price $365,000
Property Type Townhouse
Sub Type Townhouse
Listing Status Sold
Purchase Type For Sale
Square Footage 1,385 sqft
Price per Sqft $263
MLS Listing ID SR19140460
Sold Date 12/03/19
Bedrooms 3
Full Baths 2
Half Baths 1
Condo Fees $375
Construction Status Repairs Cosmetic
HOA Fees $375/mo
HOA Y/N Yes
Year Built 1982
Lot Size 3.153 Acres
Property Description
Welcome to Quiet, Spacious, Comfortable Glenoaks Village.This 3 Bedroom 2.5 Bath Townhome is a canvas of love to Create Your New Home. Natural light streams through with exuberance. Features are amazing and limitless. There is a lovely connecting fiber with Kitchen, Dining and Living Room. Fireplace Feature in the Living Room is a portrait of beauty. Kitchen offers excellent counter space, generously sized pantry and appliances. While all Bedrooms (superior in size) are upstairs there is also a fabulous surprise "Bonus Room" next to the Attached 2 car Garage that offers cool temperatures year round. For your meditative moments the balcony serves to feed Nature to your soul. The Glen Oaks Village Community has a low Home Owners Association of 375 which includes Pool, Spa, Barbeque Arena, Lush green surroundings and an abundance in Guest Parking, Location is a dream realized for Freeway access to 210/118/and 405, You are 25 Minutes from downtown Los Angeles. Glendale and Pasadena are a mere 15 minutes distance. For an evening stroll or short drive a multitude of Restaurants are availed as well as shopping and all you could need or want. The location is very walkable for most errands to be accomplished on foot. Nearby public transportation options are also available. Superior Schools with highest rating serves the community with honors. Welcome yourself truly Home!
Location
State CA
County Los Angeles
Area Sf - San Fernando
Zoning SFC2*
Interior
Interior Features Balcony, Cathedral Ceiling(s), Multiple Staircases, Pantry, All Bedrooms Up, Walk-In Closet(s)
Heating Central
Cooling Central Air
Flooring Carpet, Laminate, Tile
Fireplaces Type Gas, Living Room, Wood Burning
Fireplace Yes
Appliance Dishwasher, Gas Range, Gas Water Heater, Microwave, Dryer, Washer
Laundry Washer Hookup, Gas Dryer Hookup, Inside, Laundry Room
Exterior
Parking Features Direct Access, Garage, Side By Side
Garage Spaces 2.0
Garage Description 2.0
Pool Community, Association
Community Features Biking, Sidewalks, Urban, Pool
Amenities Available Call for Rules, Outdoor Cooking Area, Barbecue, Pool, Trail(s)
View Y/N Yes
View Peek-A-Boo
Attached Garage Yes
Total Parking Spaces 2
Private Pool No
Building
Story Two
Entry Level Two
Sewer Public Sewer
Water Public
Level or Stories Two
New Construction No
Construction Status Repairs Cosmetic
Schools
Middle Schools Olive Vista
High Schools Sylmar
School District Los Angeles Unified
Others
HOA Name Glenoaks Village
Senior Community No
Tax ID 2517014075
Acceptable Financing Cash, Conventional
Listing Terms Cash, Conventional
Financing Cash to Second Loan
Special Listing Condition Standard
Read Less
Want to know what your home might be worth? Contact us for a FREE valuation!

Our team is ready to help you sell your home for the highest possible price ASAP

Bought with Melinda Rogow Maman • Blue Diamond Realtors





