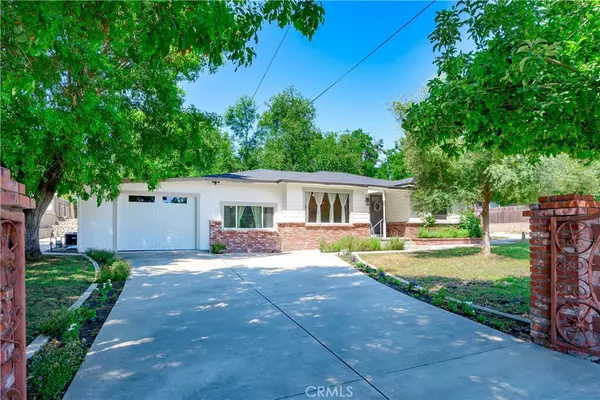$591,500
$599,000
1.3%For more information regarding the value of a property, please contact us for a free consultation.
5800 Portola RD Atascadero, CA 93422
3 Beds
2 Baths
1,827 SqFt
Key Details
Sold Price $591,500
Property Type Single Family Home
Sub Type Single Family Residence
Listing Status Sold
Purchase Type For Sale
Square Footage 1,827 sqft
Price per Sqft $323
Subdivision Atnorthwest(20)
MLS Listing ID SP19162575
Sold Date 12/13/19
Bedrooms 3
Full Baths 2
Construction Status Updated/Remodeled
HOA Y/N No
Year Built 1952
Lot Size 0.520 Acres
Property Description
Back on the market as Buyer could not get their home sold. Country Ranchette! Enjoy living just minutes from downtown Atascadero but with more than 1/2 acre of space in this well-designed home that has been updated throughout. The open floorplan showcases the gourmet kitchen with stunning granite counters and stainless appliances. Polished hardwood floors add warmth and the entire color palette is truly inviting. There is also a spacious family room with a beautiful gas fireplace. The large master suite features two closets and the other two bedrooms are generously sized. The flexible office/bonus room and convenient indoor laundry room make this home ideal. Recently repainted inside and out plus a new roof, new electric, new plumbing, new water heater, crown molding, and new dual paned windows - this home is move-in ready. With two gated entries, mature fruit trees, three small shop buildings, and room for an RV, this property has room for all of your hobbies and projects plus plenty of space to entertain and enjoy the great West Atascadero climate.
Location
State CA
County San Luis Obispo
Area Atsc - Atascadero
Zoning RSFZ
Rooms
Other Rooms Outbuilding, Storage, Workshop
Main Level Bedrooms 3
Interior
Interior Features Beamed Ceilings, Ceiling Fan(s), Granite Counters, High Ceilings, Storage, All Bedrooms Down, Bedroom on Main Level, Main Level Master, Workshop
Heating Central, Fireplace(s), Natural Gas
Cooling Central Air
Flooring Carpet, Stone, Tile, Wood
Fireplaces Type Family Room, Gas
Fireplace Yes
Appliance Dishwasher, ENERGY STAR Qualified Water Heater, Disposal, Gas Range, Gas Water Heater, Microwave
Laundry Electric Dryer Hookup, Gas Dryer Hookup, Inside, Laundry Room
Exterior
Parking Features Door-Single, Garage
Garage Spaces 1.0
Garage Description 1.0
Pool None
Community Features Rural
Utilities Available Cable Available, Electricity Connected, Natural Gas Connected, Phone Available, Water Connected
View Y/N Yes
View Hills, Mountain(s), Neighborhood
Roof Type Composition
Attached Garage Yes
Total Parking Spaces 7
Private Pool No
Building
Lot Description 0-1 Unit/Acre, Back Yard, Sprinklers In Front, Sloped Up
Story 1
Entry Level One
Foundation Raised, Slab
Sewer Septic Tank
Water Public
Architectural Style Ranch, Traditional
Level or Stories One
Additional Building Outbuilding, Storage, Workshop
New Construction No
Construction Status Updated/Remodeled
Schools
School District Atascadero Unified
Others
Senior Community No
Tax ID 054061019
Security Features Carbon Monoxide Detector(s),Smoke Detector(s)
Acceptable Financing Cash, Cash to New Loan
Listing Terms Cash, Cash to New Loan
Financing Cash to Loan
Special Listing Condition Standard
Read Less
Want to know what your home might be worth? Contact us for a FREE valuation!

Our team is ready to help you sell your home for the highest possible price ASAP

Bought with Dorian Kisch • RE/MAX Parkside Real Estate






