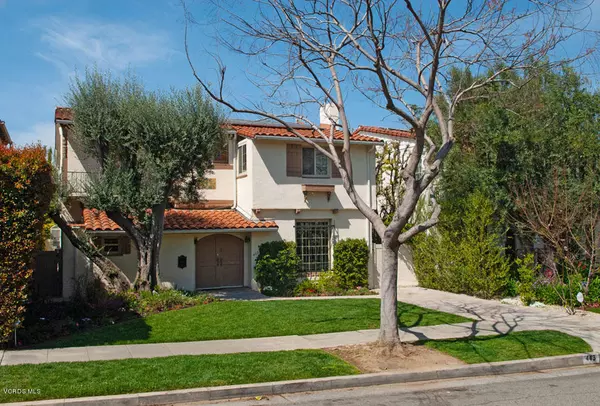$2,600,000
$3,390,000
23.3%For more information regarding the value of a property, please contact us for a free consultation.
443 S Camden DR Beverly Hills, CA 90212
6 Beds
7 Baths
4,446 SqFt
Key Details
Sold Price $2,600,000
Property Type Single Family Home
Sub Type Single Family Residence
Listing Status Sold
Purchase Type For Sale
Square Footage 4,446 sqft
Price per Sqft $584
MLS Listing ID 219003452
Sold Date 07/29/19
Bedrooms 6
Full Baths 5
Half Baths 2
HOA Y/N No
Year Built 1931
Lot Size 6,534 Sqft
Property Description
This is your chance to have a Wonderful family home in a great area of Beverly Hills. Hard to find 6 bedrooms, 5 upstairs and 1 downstairs. All Large rooms. Family room, approx. 25'x25' perfect for any entertaining with french doors looking to deck and glistening pool with outdoor 1/2 bath and dressing area. Charming Breakfast room with greenhouse windows for your favorite plants. Kitchen with granite counters. Great formal dining room, large enough for your table and buffet with charming stained glass art, plantation shutters and a crystal chandelier. The living room has exquisite crown moldings and a fireplace. This warm and cozy home is almost 4500 sq. ft. with all that you could want plus a 2 car garage and 2 car guest parking too. Many upgrades, newer bathrooms, solar panels and new windows. Walk to Roxbury park. Walk to Temple or other worship. Owners have made all the upgrades they want so sold in 'AS IS' condition. This has some work needing to be done and we lowered the price for that work. Come see for yourself, priced to sell.
Location
State CA
County Los Angeles
Area C01 - Beverly Hills
Zoning BHR1YY
Interior
Flooring Carpet, Stone
Fireplaces Type Family Room, Living Room
Fireplace Yes
Appliance Gas Cooking, Microwave, Refrigerator
Laundry Gas Dryer Hookup
Exterior
Parking Features Guest
Garage Spaces 2.0
Garage Description 2.0
Pool In Ground
Porch Deck, Wood
Total Parking Spaces 2
Private Pool No
Building
Story 2
Entry Level Two
Level or Stories Two
Schools
School District Beverly Hills Unified
Others
Tax ID 4330016019
Acceptable Financing Cash to New Loan, Conventional
Listing Terms Cash to New Loan, Conventional
Financing Cash
Special Listing Condition Standard
Read Less
Want to know what your home might be worth? Contact us for a FREE valuation!

Our team is ready to help you sell your home for the highest possible price ASAP

Bought with Christy Waller • RE/MAX ONE





