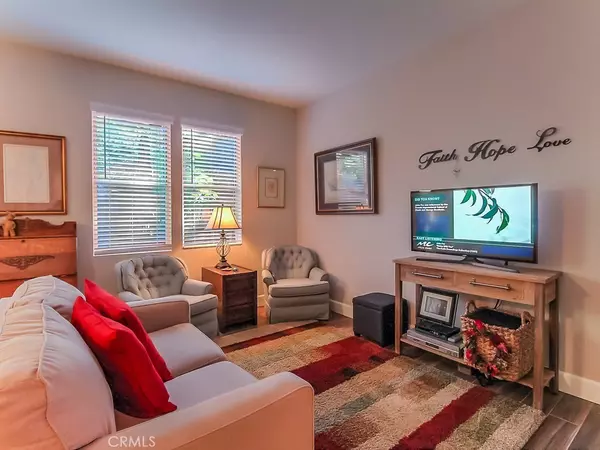$449,000
$445,000
0.9%For more information regarding the value of a property, please contact us for a free consultation.
152 California CT Mission Viejo, CA 92692
2 Beds
2 Baths
1,002 SqFt
Key Details
Sold Price $449,000
Property Type Condo
Sub Type Condominium
Listing Status Sold
Purchase Type For Sale
Square Footage 1,002 sqft
Price per Sqft $448
Subdivision California Court (Calc)
MLS Listing ID IV19257824
Sold Date 12/18/19
Bedrooms 2
Full Baths 2
Condo Fees $336
Construction Status Turnkey
HOA Fees $336/mo
HOA Y/N Yes
Year Built 1993
Lot Size 2,178 Sqft
Property Description
Beautiful single story ground floor condo. This home features 2 bedrooms, 2 bathrooms with over 1000 sqft and is completely upgraded. Upgrades include, 9 ft ceilings, custom shutters, new porcelain wood like tile, 4.5 inch baseboards, dual pane windows, gas fireplace and mirrored closet doors. The kitchen boasts new granite countertops with tumbled marble backsplash, stainless steel appliances with fridge included, led recessed lighting and is open to the breakfast bar, dining room, and family room perfect for entertaining. The master bathroom includes a huge tiled shower, freestanding vanity with granite countertop and brushed nickel fixtures. The peaceful covered patio offers plenty of privacy with tall pine trees, luscious greenery and 6ft vinyl fencing perfect for a quiet cup of morning coffee. The attached private garage has washer/dryer hookups and plenty of overhead storage. HOA offers pool, spa, playground and lake rights.
Location
State CA
County Orange
Area Mn - Mission Viejo North
Rooms
Main Level Bedrooms 2
Interior
Interior Features Ceiling Fan(s), Granite Counters, High Ceilings, Pantry, Recessed Lighting, All Bedrooms Down, Bedroom on Main Level, Main Level Master
Heating Central
Cooling Central Air
Flooring Tile
Fireplaces Type Family Room, Gas
Fireplace Yes
Appliance Dishwasher, Free-Standing Range, Disposal, Gas Range, Gas Water Heater, Microwave, Refrigerator
Laundry Gas Dryer Hookup, In Garage
Exterior
Parking Features Garage, One Space
Garage Spaces 1.0
Garage Description 1.0
Fence Excellent Condition, Vinyl
Pool Community, In Ground, Association
Community Features Sidewalks, Pool
Utilities Available Electricity Connected, Natural Gas Connected, Sewer Connected, Water Connected
Amenities Available Playground, Pool, Spa/Hot Tub
View Y/N Yes
View Trees/Woods
Roof Type Tile
Accessibility No Stairs
Porch Concrete, Covered
Attached Garage Yes
Total Parking Spaces 1
Private Pool No
Building
Lot Description Landscaped
Faces West
Story 1
Entry Level One
Foundation Slab
Sewer Public Sewer
Water Public
Architectural Style Modern
Level or Stories One
New Construction No
Construction Status Turnkey
Schools
Elementary Schools Del Lago
Middle Schools La Paz
High Schools Trabucco Hills
School District Saddleback Valley Unified
Others
HOA Name California Court Community
Senior Community No
Tax ID 93874732
Security Features Carbon Monoxide Detector(s),Fire Sprinkler System,Smoke Detector(s)
Acceptable Financing Submit
Listing Terms Submit
Financing Conventional
Special Listing Condition Standard
Read Less
Want to know what your home might be worth? Contact us for a FREE valuation!

Our team is ready to help you sell your home for the highest possible price ASAP

Bought with Zen Ziejewski • Keller Williams Realty






