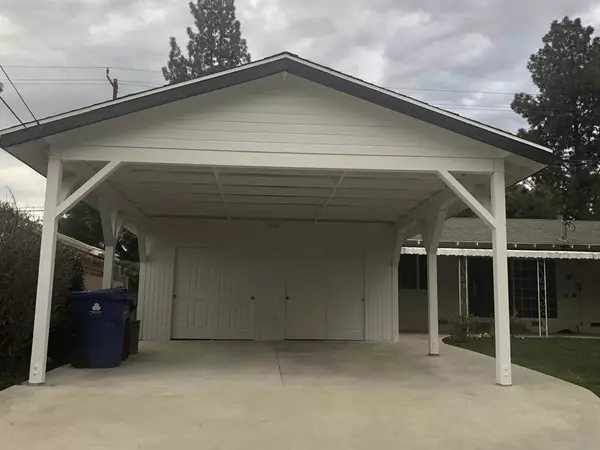$675,000
$680,000
0.7%For more information regarding the value of a property, please contact us for a free consultation.
22436 Saticoy ST West Hills, CA 91307
4 Beds
2 Baths
1,893 SqFt
Key Details
Sold Price $675,000
Property Type Single Family Home
Sub Type Single Family Residence
Listing Status Sold
Purchase Type For Sale
Square Footage 1,893 sqft
Price per Sqft $356
Subdivision Other - Othr
MLS Listing ID 219002529
Sold Date 06/05/19
Bedrooms 4
Full Baths 2
Construction Status Updated/Remodeled
HOA Y/N No
Year Built 1960
Lot Size 9,757 Sqft
Property Description
Pride of Ownership in this Beautifully remodeled West Hills Home. This lovely 4 bedroom 2 bathroom home also boast an open floor plan and is great for entertaining. Massive family room with coffer ceilings and stunning gas fireplace with raised hearth awaits those cold winter nights. In addition, their are also custom built-in entertainment center with plenty of storage. Fully remodeled throughout, including new bathrooms, kitchen, flooring and paint. Custom kitchen even has a pot-filler right over the cooktop! New LED recessed lighting and updated dimmers, plugs and switches throughout. This is an entertainers home! Oversized lot that also has area for potential RV or boat storage. Backyard has been beautifully landscaped. Raised vegetable garden beds, gazebo, custom fountain with stone brook, large covered patio, automatic sprinkler system, LED security lighting and plenty of privacy are just some of the great features. Custom brick work, including a lovely bbq area with a custom brick sitting area. Don't miss the opportunity to own this exquisite home, this is a must see. Just pack your bags and move right in to this turn-key property.
Location
State CA
County Los Angeles
Area Weh - West Hills
Zoning LARS
Rooms
Other Rooms Gazebo, Shed(s)
Interior
Interior Features Crown Molding, Coffered Ceiling(s), Separate/Formal Dining Room, Recessed Lighting, Galley Kitchen, Primary Suite
Heating Central, Natural Gas
Cooling Central Air
Flooring Carpet
Fireplaces Type Bonus Room, Family Room, Gas, Great Room, Raised Hearth
Fireplace Yes
Appliance Dishwasher, Electric Cooking, Gas Cooking, Microwave, Self Cleaning Oven, Water To Refrigerator
Laundry Electric Dryer Hookup, Gas Dryer Hookup, In Kitchen, Stacked
Exterior
Parking Features Attached Carport, Controlled Entrance, Driveway, Electric Gate, Gated, RV Potential, On Street
Carport Spaces 2
Fence Block, Brick, Electric, Wood
View Y/N No
Total Parking Spaces 2
Private Pool No
Building
Lot Description Back Yard, Drip Irrigation/Bubblers, Sprinklers In Rear, Sprinklers In Front, Lawn, Landscaped, Near Public Transit, Sprinklers Timer, Sprinkler System, Yard
Faces North
Entry Level One
Foundation Raised
Architectural Style Traditional
Level or Stories One
Additional Building Gazebo, Shed(s)
Construction Status Updated/Remodeled
Schools
School District Los Angeles Unified
Others
Senior Community No
Tax ID 2022018015
Security Features Security Lights
Acceptable Financing Cash, Cash to New Loan, Conventional, FHA, VA Loan
Listing Terms Cash, Cash to New Loan, Conventional, FHA, VA Loan
Financing Conventional
Special Listing Condition Standard
Read Less
Want to know what your home might be worth? Contact us for a FREE valuation!

Our team is ready to help you sell your home for the highest possible price ASAP

Bought with Yi Fan (Yvonne) Yue • HomeSmart Evergreen Realty





