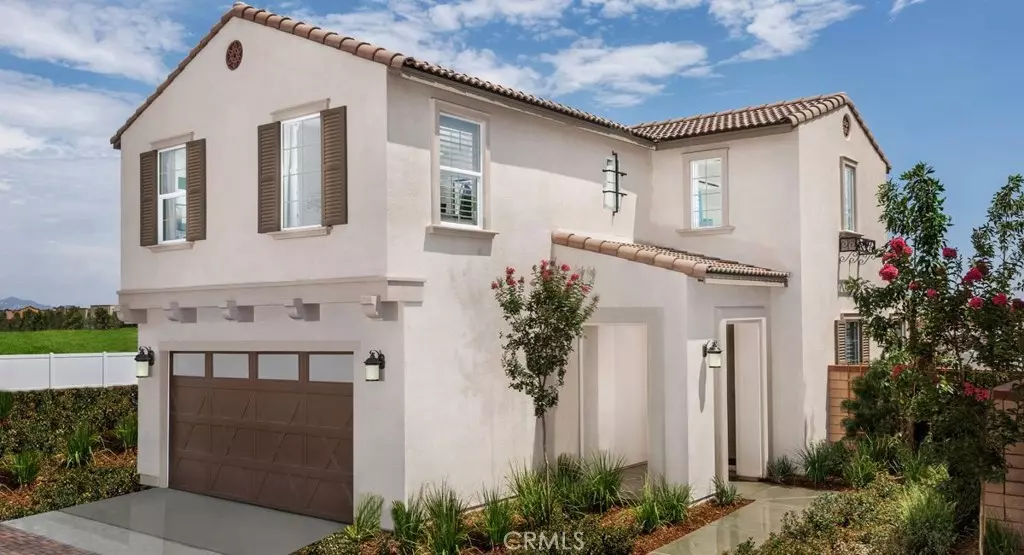$336,538
$336,538
For more information regarding the value of a property, please contact us for a free consultation.
30409 Village Terrace DR Menifee, CA 92584
3 Beds
3 Baths
1,577 SqFt
Key Details
Sold Price $336,538
Property Type Single Family Home
Sub Type Single Family Residence
Listing Status Sold
Purchase Type For Sale
Square Footage 1,577 sqft
Price per Sqft $213
MLS Listing ID SW19239542
Sold Date 12/23/19
Bedrooms 3
Full Baths 2
Half Baths 1
Condo Fees $162
Construction Status Turnkey
HOA Fees $162/mo
HOA Y/N Yes
Year Built 2019
Lot Size 3,354 Sqft
Property Description
NEW CONSTRUCTION! Residence One at The Village by Lennar is a charming 2-story home with approximately 1,577 square feet of living space, featuring 3 bedrooms, 2.5 bathrooms and a 2-bay garage. This cozy home features an open concept living area on the first floor encompassing the great room, nook/dining room and kitchen. The kitchen comes with stainless steel appliances, a kitchen island and upgraded cabinetry. The walk-in pantry ensures you have all the space you need for your ingredients. There is also a powder room and coat closet for added convenience.
Upstairs you’ll find a full secondary bathroom, two bedrooms and the master suite. The secondary bathroom comes equipped with dual sinks and tub/shower combination. The master suite features a spacious bedroom, bathroom with dual sinks and shower and a walk-in closet with built-in shoe racks, offering plenty of space for your entire wardrobe. Also conveniently located upstairs is the spacious laundry room which comes with built-in linen storage. With so much to love, Residence One at The Village is a great starter home! Within the Menifee Town Center masterplan, you’ll enjoy resort style amenities including a 5-acre park with walking paths, community plaza with seating, picnic area, splash pad and amphitheater/stage.
Location
State CA
County Riverside
Area Srcar - Southwest Riverside County
Interior
Interior Features High Ceilings, Open Floorplan, Recessed Lighting, Smart Home, All Bedrooms Up, Walk-In Closet(s)
Heating Forced Air
Cooling Central Air
Fireplaces Type None
Fireplace No
Appliance Dishwasher, Free-Standing Range, Disposal, Microwave, Tankless Water Heater
Laundry Inside, Laundry Room, Upper Level
Exterior
Parking Features Direct Access, Driveway, Garage
Garage Spaces 2.0
Garage Description 2.0
Fence Block, Vinyl
Pool In Ground, Association
Community Features Curbs, Gutter(s), Street Lights, Suburban, Sidewalks
Utilities Available Cable Connected, Electricity Connected, Natural Gas Connected, Phone Connected, Sewer Connected, Underground Utilities, Water Connected
Amenities Available Playground, Pool, Spa/Hot Tub, Trail(s)
View Y/N No
View None
Roof Type Tile
Porch Patio, Porch
Attached Garage Yes
Total Parking Spaces 2
Private Pool No
Building
Lot Description Corner Lot, Drip Irrigation/Bubblers, Level, Sprinkler System
Story Two
Entry Level Two
Foundation Slab
Sewer Public Sewer
Water Public
Level or Stories Two
New Construction Yes
Construction Status Turnkey
Schools
School District Menifee Union
Others
HOA Name Keystone Pacific HOA
Senior Community No
Security Features Carbon Monoxide Detector(s),Smoke Detector(s)
Acceptable Financing Cash, Conventional, Cal Vet Loan, FHA, VA Loan
Green/Energy Cert Solar
Listing Terms Cash, Conventional, Cal Vet Loan, FHA, VA Loan
Financing VA
Special Listing Condition Standard
Read Less
Want to know what your home might be worth? Contact us for a FREE valuation!

Our team is ready to help you sell your home for the highest possible price ASAP

Bought with Adam Pierson • BHHS CA Properties






