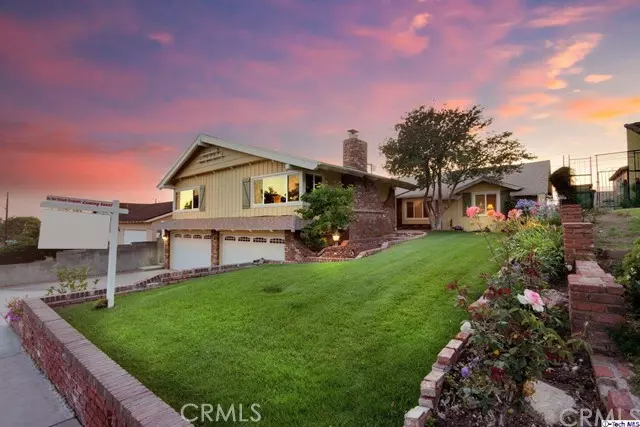$1,356,000
$1,399,000
3.1%For more information regarding the value of a property, please contact us for a free consultation.
1011 Delaware RD Burbank, CA 91504
3 Beds
3 Baths
3,323 SqFt
Key Details
Sold Price $1,356,000
Property Type Single Family Home
Sub Type Single Family Residence
Listing Status Sold
Purchase Type For Sale
Square Footage 3,323 sqft
Price per Sqft $408
Subdivision Not Applicable-105
MLS Listing ID 319002452
Sold Date 09/30/19
Bedrooms 3
Full Baths 3
HOA Y/N No
Year Built 1955
Lot Size 8,842 Sqft
Property Description
They don't make them like this anymore! Nestled above Kenneth Road in Burbank resides the perfect family home. Boasting an open floor-plan with 3 bedrooms & 3 bathrooms, with details including impeccable flooring, recessed lighting, dual pane windows/sliding doors with UV coating & 3 fireplaces. The Gourmet kitchen comes with stainless steel appliances (Viking Stove), sub-zero fridge/freezer, dual sinks, sleek counter-tops, a pantry & soft-close drawers! There is a side deck patio that offers views of Burbank, sunsets & 4th of July fireworks that can be accessed through the dining area. This home also has a spacious family room with a cathedral beamed ceiling & a nice view of your neighborhood. Retreat away in a Master bedroom with plush carpet flooring, a walk-in closet, as well as sliding doors that lead out to the patio & a private bathroom with a tub & a separate shower with steam option. The charming & very private back yard has a picturesque setting that has fresh colorful landscaping with a water fountain & 2 large sized patios, perfect for entertaining. Other features include copper plumbing, French drains providing excellent drainage, a Newer roof (2017), a 4-car garage with storage space, dual A/C & heating units, plus dual hot water heaters!
Location
State CA
County Los Angeles
Area 610 - Burbank
Zoning BUR1*
Rooms
Other Rooms Corral(s)
Interior
Interior Features Built-in Features, Cathedral Ceiling(s), High Ceilings, Open Floorplan, Recessed Lighting, Storage, Walk-In Pantry, Walk-In Closet(s)
Cooling Central Air, Dual
Flooring Carpet, Wood
Fireplaces Type Decorative, Family Room, Gas, Living Room, Master Bedroom, Wood Burning
Fireplace Yes
Appliance Counter Top, Gas Cooktop, Gas Oven, Range, Range Hood
Laundry Laundry Room
Exterior
Parking Features Door-Multi, Garage
Garage Spaces 4.0
Garage Description 4.0
View Y/N Yes
View Mountain(s)
Porch Covered, Deck, Open, Patio
Attached Garage Yes
Total Parking Spaces 4
Private Pool No
Building
Lot Description Back Yard, Front Yard, Lawn
Entry Level One
Sewer Unknown
Water Public
Level or Stories One
Additional Building Corral(s)
Schools
School District Burbank Unified
Others
Tax ID 2470008022
Acceptable Financing Cash, Cash to New Loan, Conventional
Listing Terms Cash, Cash to New Loan, Conventional
Financing Conventional
Special Listing Condition Standard
Read Less
Want to know what your home might be worth? Contact us for a FREE valuation!

Our team is ready to help you sell your home for the highest possible price ASAP

Bought with Andre Dervishian • Bridgeline, Inc.

