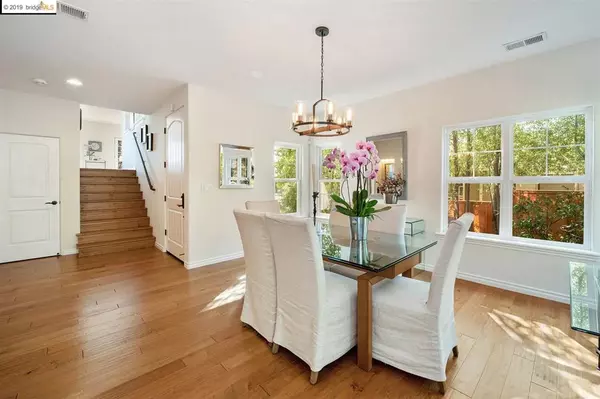$1,360,000
$979,000
38.9%For more information regarding the value of a property, please contact us for a free consultation.
4025 La Cresta Ave Oakland, CA 94602
3 Beds
3 Baths
2,406 SqFt
Key Details
Sold Price $1,360,000
Property Type Single Family Home
Sub Type Single Family Residence
Listing Status Sold
Purchase Type For Sale
Square Footage 2,406 sqft
Price per Sqft $565
Subdivision Glenview
MLS Listing ID 40887138
Sold Date 12/04/19
Bedrooms 3
Full Baths 2
Half Baths 1
HOA Y/N No
Year Built 2008
Lot Size 3,920 Sqft
Property Description
New listing. Stunning Glenview Contemporary. Custom built in 2008 this spacious contemporary features gracious rooms with high ceilings and lots of light. The main house features a beautiful chef’s kitchen with a large island, perfect for entertaining. The adjoining dining room is surrounded by banks of windows and opens out to a private patio-deck. The indoor-outdoor connection is perfection. The living room was built as an elegant great room, with a dramatic fireplace & cozy balcony. The master suite with sitting room and large walk-in closet has a magnificent master bath with oversized shower & soaking tub. The detached in-law/studio has a living room, two bedrooms & full bath. Multiple decks, spa and professionally landscaped gardens wrap around connecting the living spaces and creating a true urban oasis. Although built as two separate structures, the two can be easily joined with a staircase to create a connected living space. The possibilities are endless. Open Sunday 2-5pm.
Location
State CA
County Alameda
Interior
Heating Forced Air
Flooring Tile, Wood
Fireplaces Type Living Room
Fireplace Yes
Exterior
Parking Features Garage
Garage Spaces 2.0
Garage Description 2.0
Roof Type Shingle
Attached Garage Yes
Total Parking Spaces 2
Building
Lot Description Back Yard, Street Level, Sloped Up
Sewer Shared Septic
Architectural Style Contemporary
Others
Tax ID 2452235
Acceptable Financing Cash, Conventional
Listing Terms Cash, Conventional
Read Less
Want to know what your home might be worth? Contact us for a FREE valuation!

Our team is ready to help you sell your home for the highest possible price ASAP

Bought with NON MEMBER OUT OF AREA • Bay East AOR






