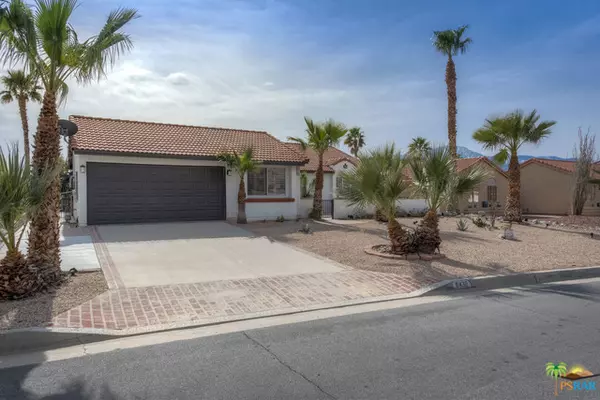$264,900
$264,900
For more information regarding the value of a property, please contact us for a free consultation.
8430 ANNANDALE AVE Desert Hot Springs, CA 92240
3 Beds
2 Baths
1,703 SqFt
Key Details
Sold Price $264,900
Property Type Single Family Home
Sub Type Single Family Residence
Listing Status Sold
Purchase Type For Sale
Square Footage 1,703 sqft
Price per Sqft $155
Subdivision Mission Lakes
MLS Listing ID 19434246PS
Sold Date 03/29/19
Bedrooms 3
Full Baths 2
Condo Fees $320
HOA Fees $320/mo
HOA Y/N Yes
Year Built 1988
Lot Size 0.340 Acres
Property Description
Pristine and gorgeous! There were three bedrooms inside the home, and a 180 s.f. bonus room off the garage. The sellers have made it into two beautiful master suites in the house and the bonus/office/guest room/hobby room have direct access into the house. Beautiful wood flooring, wood shutters, huge yard with built in barbeque, covered patio, even a peek a boo view of the golf course! The 180 s.f.may or may not be included in the 1703 s.f. of the home. Leased solar to be assumed by buyer. A/C apx. 2 years old, hot water heater 1 year. Don't miss this one, its really lovely! You will love the golf in Mission Lakes which is included for two on title in the low homeowners of $320 per month plus a yearly food fee of $240.00. The club features a huge resort style pool, spas, tennis, fine dining, bar area, snack bar, pro-shop,exercise room and even a small motel. You can be in Palm Springs in apx. 20 minutes, hiking at Joshua Tree in apx. 40 minutes. Beaches or snow in apx. 2 hours.
Location
State CA
County Riverside
Area 341 - Mission Lakes
Zoning 1OGB82PNS3QU
Interior
Interior Features Breakfast Area, Furnished, Bedroom on Main Level, Main Level Primary, Multiple Primary Suites, Walk-In Closet(s)
Heating Central, Fireplace(s)
Cooling Central Air
Flooring Laminate
Fireplace Yes
Exterior
Garage Spaces 2.0
Garage Description 2.0
Pool Community
Community Features Golf, Pool
View Y/N Yes
View Golf Course, Mountain(s)
Porch Covered
Attached Garage No
Total Parking Spaces 2
Private Pool Yes
Building
Story 1
Entry Level One
Architectural Style Contemporary
Level or Stories One
New Construction No
Others
HOA Name Mission Lakes Country Club
Senior Community No
Tax ID 661252010
Financing Other
Special Listing Condition Standard
Read Less
Want to know what your home might be worth? Contact us for a FREE valuation!

Our team is ready to help you sell your home for the highest possible price ASAP

Bought with Meghan Nyback • Keller Williams Realty






