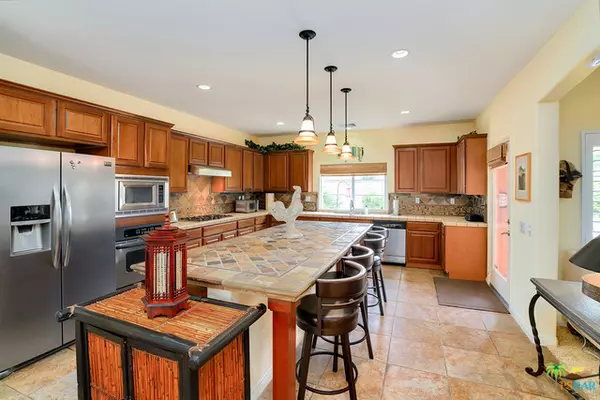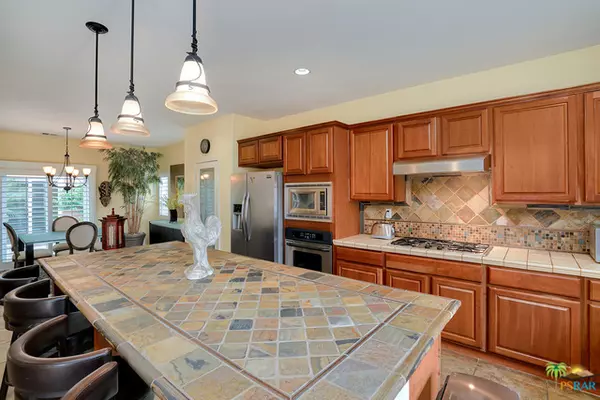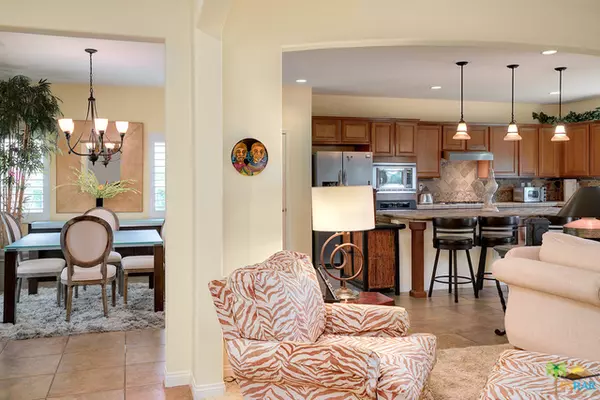$367,500
$379,500
3.2%For more information regarding the value of a property, please contact us for a free consultation.
41420 STAFFORD CT Indio, CA 92203
4 Beds
2 Baths
2,426 SqFt
Key Details
Sold Price $367,500
Property Type Single Family Home
Sub Type Single Family Residence
Listing Status Sold
Purchase Type For Sale
Square Footage 2,426 sqft
Price per Sqft $151
Subdivision Sandstone
MLS Listing ID 18390572PS
Sold Date 12/19/18
Bedrooms 4
Full Baths 2
Condo Fees $79
HOA Fees $79/mo
HOA Y/N Yes
Year Built 2005
Lot Size 8,276 Sqft
Property Description
Gorgeous and spacious 4 BR / 2 BA former model home with casita on a king-sized lot in the gated community of Desert Trace / Sienna includes a STUNNING swimming pool and spa and a fully-fenced, private yard! Numerous quality updates throughout, this home celebrates a GRAND, open-concept living / dining / kitchen that inspire family memories and culinary celebrations! Stainless steel appliances, a huge tile-counter breakfast bar / island, 5 burner gas range and custom cabinets in the kitchen! Rows of windows, a fireplace, plantation shutters and lovely built-in's in the living area, Travertine throughout! The master suite is a retreat with dual vanity, separate shower and tub, built-in's, a walk-in closet and private patio access. The casita makes the PERFECT work-from-home space or a tucked-away overnight area for guests! A low cost HOA ($110/mo) and located in the lower-cost conscious Imperial District (electricity) this one stands out! Near I-10, golf, dining, services and retail!
Location
State CA
County Riverside
Area 309 - Indio North Of East Valley
Rooms
Other Rooms Guest House
Interior
Interior Features Breakfast Bar, Built-in Features, Separate/Formal Dining Room, Primary Suite, Walk-In Closet(s)
Heating Central, Forced Air, Fireplace(s)
Cooling Central Air
Flooring Carpet, Stone, Tile
Fireplace No
Appliance Dishwasher, Gas Cooktop, Microwave, Refrigerator, Water To Refrigerator
Laundry Laundry Room
Exterior
Parking Features Direct Access, Driveway, Garage, Side By Side
Garage Spaces 2.0
Garage Description 2.0
Fence Block
Pool In Ground, Private, Salt Water
Community Features Gated
Utilities Available Cable Available
View Y/N Yes
View Mountain(s)
Porch Concrete, Covered
Attached Garage No
Total Parking Spaces 2
Private Pool Yes
Building
Lot Description Back Yard, Cul-De-Sac, Drip Irrigation/Bubblers, Front Yard, Lawn, Landscaped, Paved
Story 1
Entry Level One
Architectural Style Traditional
Level or Stories One
Additional Building Guest House
New Construction No
Others
Senior Community No
Tax ID 692180007
Security Features Gated Community,Key Card Entry
Acceptable Financing Cash, Conventional, VA Loan
Listing Terms Cash, Conventional, VA Loan
Financing Other
Special Listing Condition Standard
Read Less
Want to know what your home might be worth? Contact us for a FREE valuation!

Our team is ready to help you sell your home for the highest possible price ASAP

Bought with Scott & Jim Desert Homes • Harcourts Desert Homes






