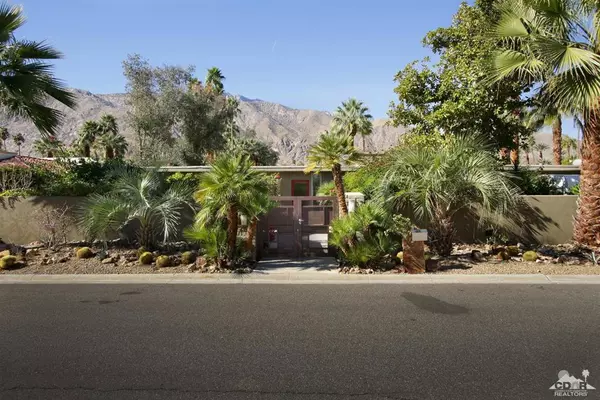$876,000
$918,000
4.6%For more information regarding the value of a property, please contact us for a free consultation.
733 N Phillips RD Palm Springs, CA 92262
3 Beds
3 Baths
2,100 SqFt
Key Details
Sold Price $876,000
Property Type Single Family Home
Sub Type Single Family Residence
Listing Status Sold
Purchase Type For Sale
Square Footage 2,100 sqft
Price per Sqft $417
Subdivision Movie Colony
MLS Listing ID 218003258DA
Sold Date 05/04/18
Bedrooms 3
Full Baths 2
Half Baths 1
HOA Y/N No
Year Built 1972
Lot Size 10,018 Sqft
Property Description
MOVIE COLONY - Awesome Mountain VIEW! San Jacinto in it's Glory- Historical Area & Close to TOWN!! This 3BR/2-1/2BA Contemporary has Two Master wings; a floorplan made for entertaining and with upgrades thruout. Also, one wing includes a smaller bedroom currently being used as an office. Thruout are warm tones with accents which create a comfortable environment, especially when sitting by this inviting fireplace! Also, thru the slider from the Dining Room is the private & cozy outside sitting area with a 'fire-ring'. The upgraded Chef's kitchen with a built-in bar area is steps from the back patio where the pool, spa, gazebo & outdoor BBQ are located, along with your very own 'Pizza Oven'! In addition, the small citrus orchard provides a necessary 'lime or lemon' for those summer cocktails! Entirely fenced with a security gate and an ample two car garage help complete the quality features for this very attractive Contemporary home in the Movie Colony!
Location
State CA
County Riverside
Area 332 - Central Palm Springs
Interior
Interior Features Breakfast Bar, Separate/Formal Dining Room
Cooling Zoned
Flooring Carpet, Stone
Fireplaces Type Living Room, Masonry
Fireplace Yes
Appliance Gas Cooktop, Gas Range, Microwave, Range Hood
Laundry In Garage
Exterior
Garage Spaces 2.0
Garage Description 2.0
Pool Gunite, Electric Heat, In Ground
View Y/N Yes
View Mountain(s)
Attached Garage Yes
Total Parking Spaces 2
Private Pool Yes
Building
Story One
Entry Level One
Foundation Slab
Architectural Style Contemporary
Level or Stories One
New Construction No
Others
Senior Community No
Tax ID 507201008
Acceptable Financing Cash, Conventional
Listing Terms Cash, Conventional
Financing Cash to New Loan
Special Listing Condition Standard
Read Less
Want to know what your home might be worth? Contact us for a FREE valuation!

Our team is ready to help you sell your home for the highest possible price ASAP

Bought with Tim Schneider • Bennion Deville Homes






